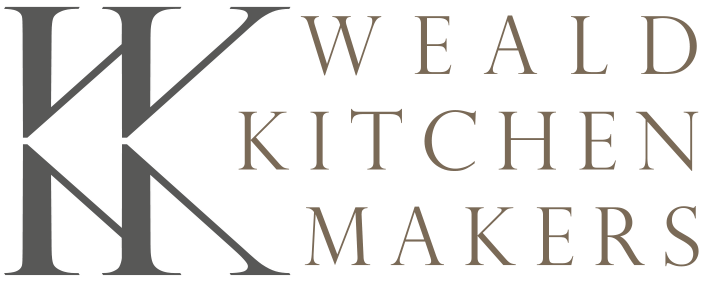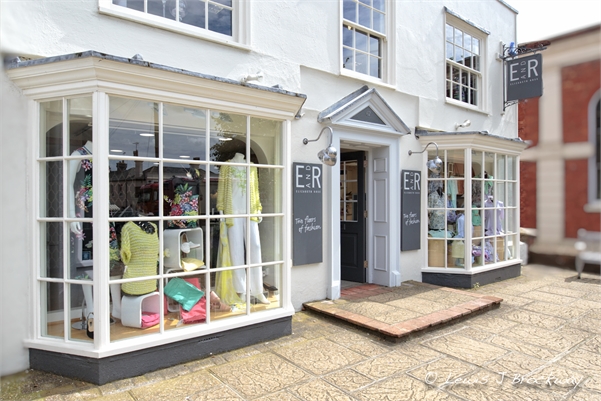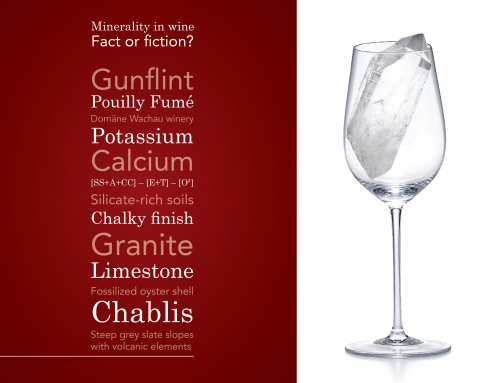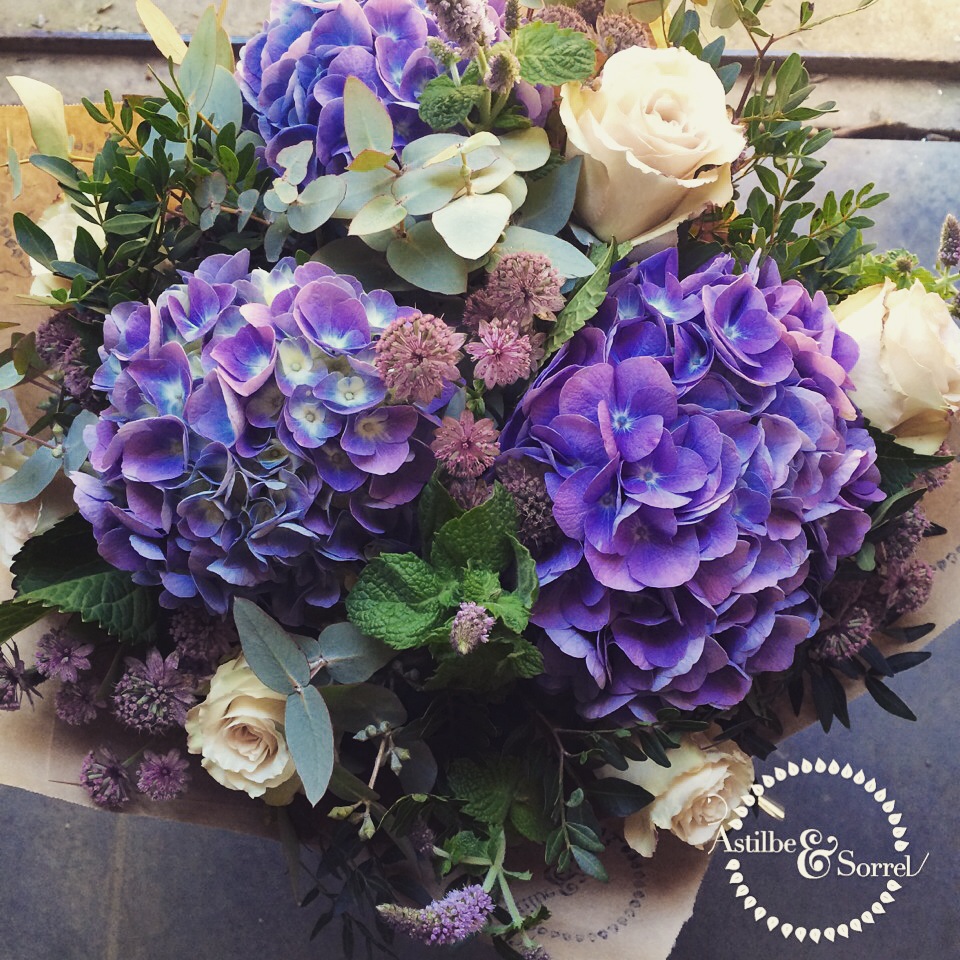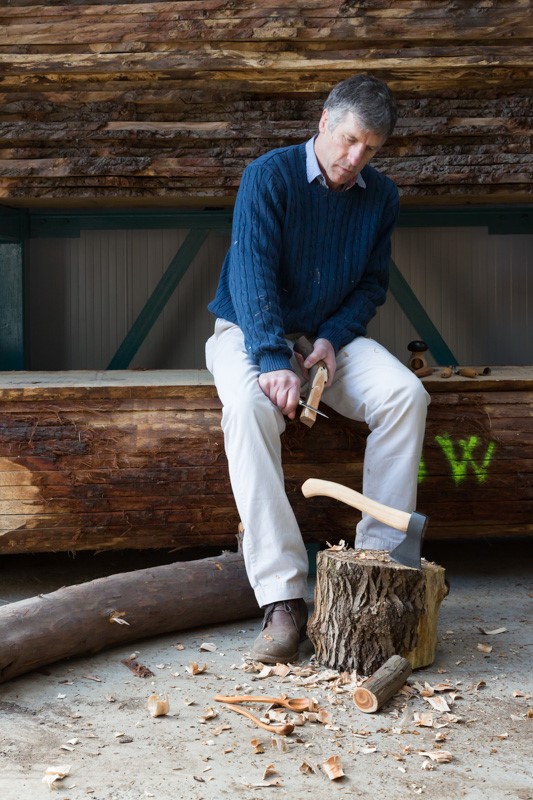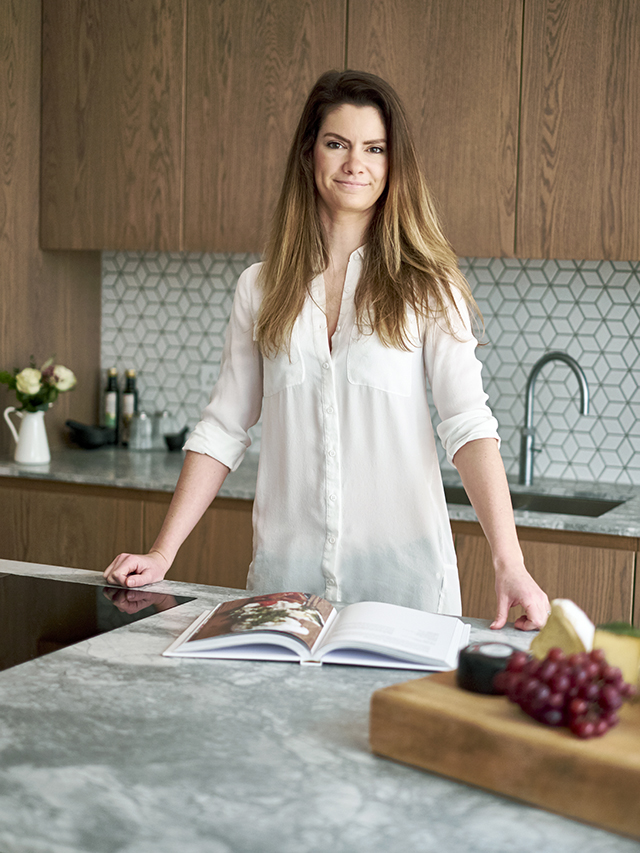
Kelly and Sam wanted to achieve a contemporary cook’s kitchen with character, flair and interest for their Victorian period property in Tunbridge Wells. They worked closely withSimon Gray who designed the kitchen for them and the choice of materials was evidently very important from the outset, not just colour but texture as well.

Creating a cook’s kitchen was also hugely important with both easy access and orderliness high on the agenda. Lots of storage space means that no one cupboard is over filled. Large pan drawers immediately under the hobs was imperative. Top drawers were divided up for utensils and cutlery positioned for access from the dishwasher, the table and the preparation area.
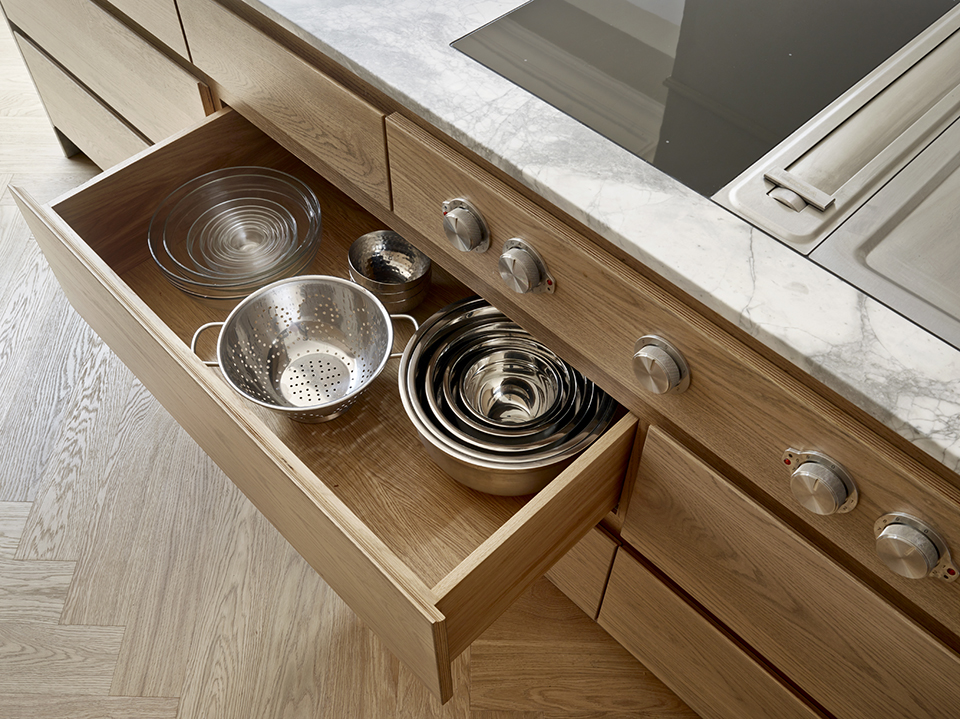
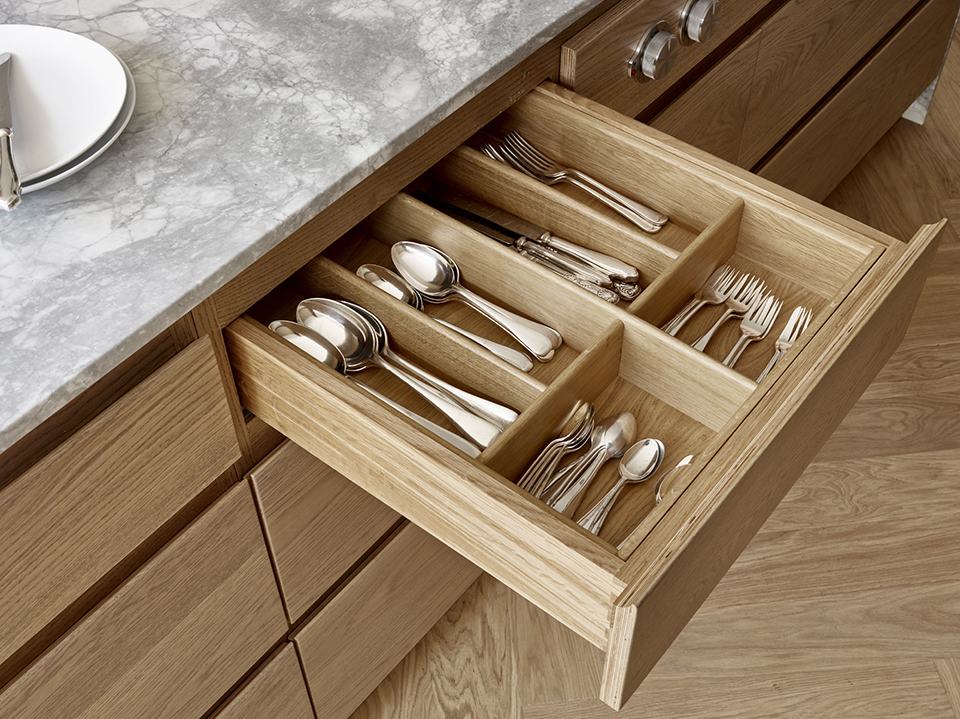
A large larder cupboard with internal racks for jars and bottles and internal drawers for mixing bowls and one shelf for mixers, a coffee grinder and a pasta maker.
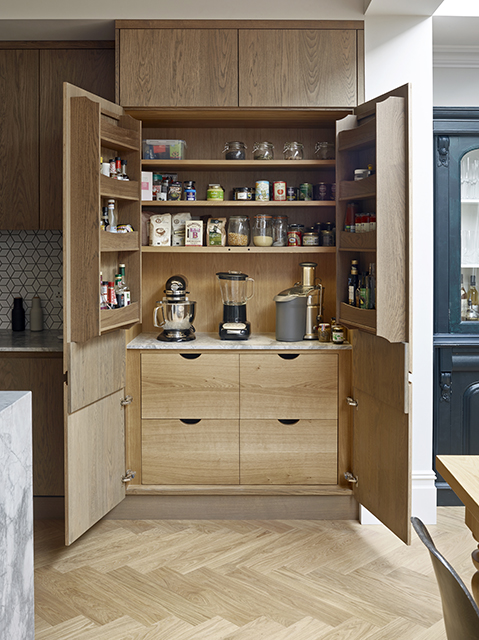
The wall cupboards became very important in the drive for accessible storage. There is more storage in the Utility room that was also part of the Edmondson Interiors brief and design.
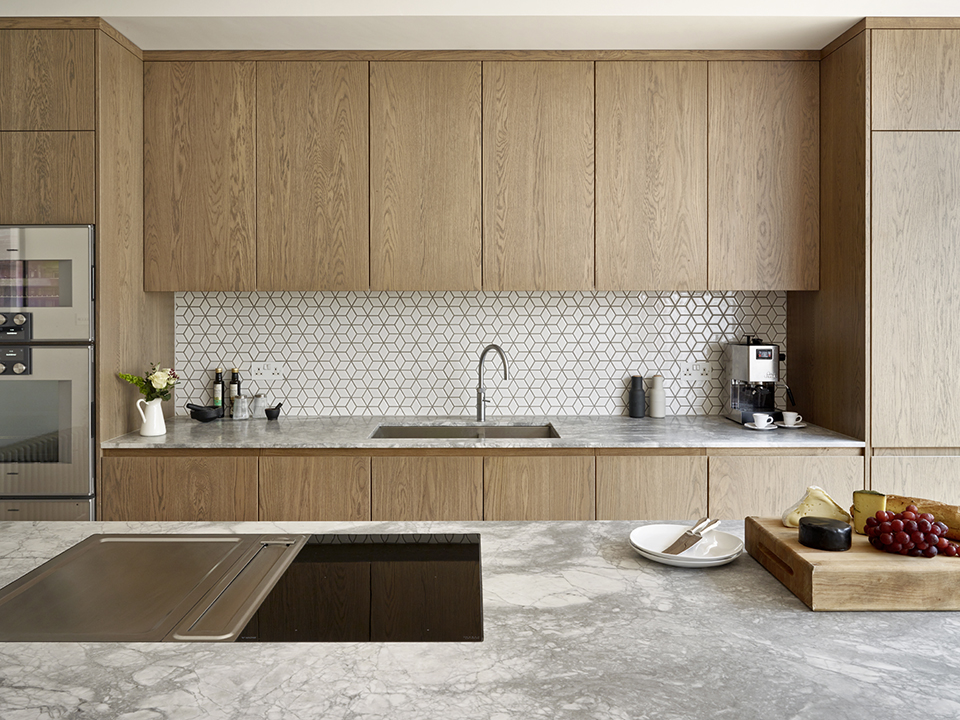
This client’s passionate interest in cooking and entertaining led them to select the Bora collection of hobs and extraction. They selected a mix of induction and tepan hotplate combined with a downdraft extraction system which is a truly superior extraction experience. All smoke and noxious fumes are taken away from the cooking surfaces. The air is cleaned and returned to the room so no heat is lost from the house.
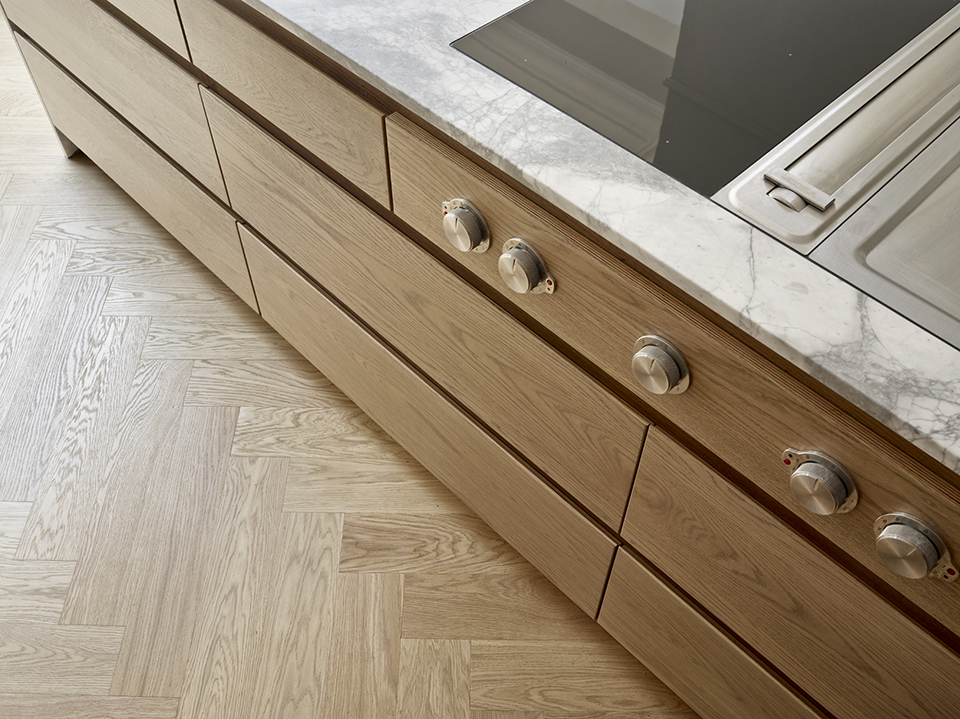
The tepan hotplate is a favourite. Amazing for entertaining. You can cook just about anything you like on it and clean it with ice and lemon juice.
The ovens are from Gaggenau and comprise of a steam/oven combination with a large 76 litre capacity pyrolytic main oven and a warming drawer which can be used for slow cooking as well as keeping food warm. The integrated fridge is also from Gaggenau.
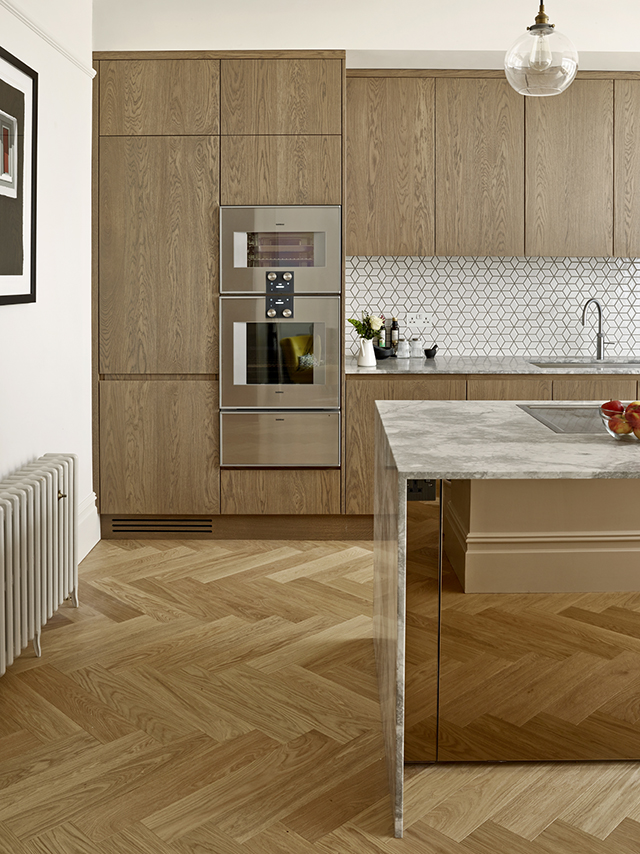
There are many interesting and brave design details in this kitchen. The stone that covers the island feels gorgeous with a worn texture as if washed by the sea for hundreds of years. The grain matches perfectly as it moves from the horizontal to the vertical drops at both ends of the island.
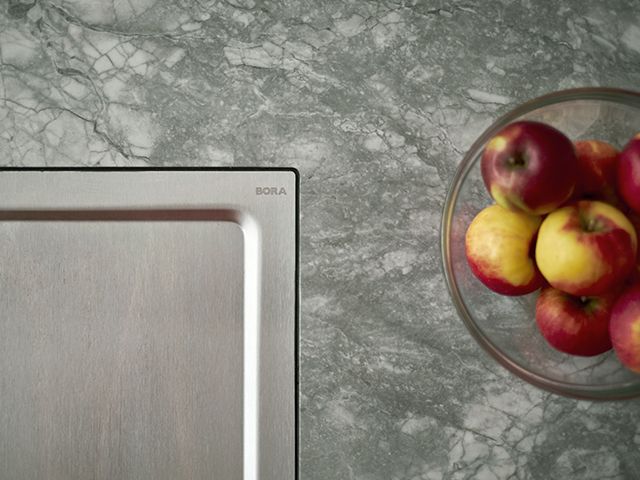
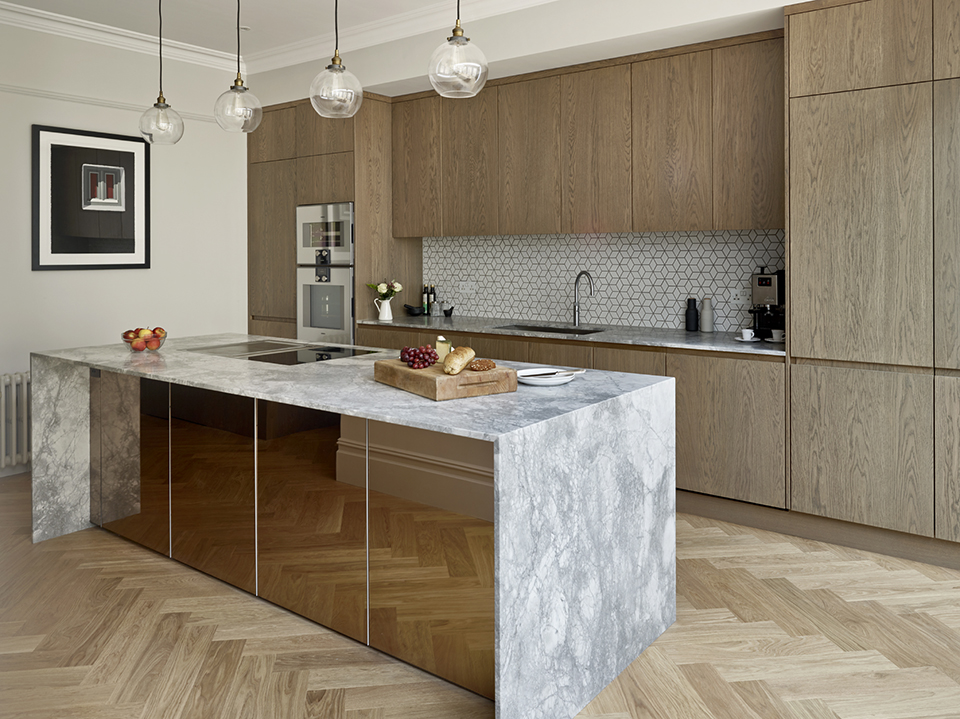
The back of the island has shallow depth cabinets covered in a bronze tinted mirror. This reflects the floor and adds to the feeling of space in the room.
The geometric white tiles looked busy on their own but in this setting they have been made into the most perfect splashback contrasting with the clean lines and materials adjacent to them, including the chrome quooker tap with it’s immediate boiling water.
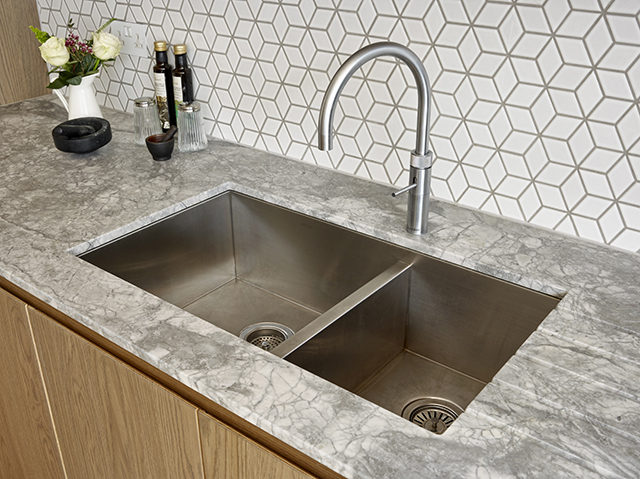
The client’s requirement for ‘no clutter’ meant that a logical choice on the door design was to have the ‘handle unseen’ moulded into the edge of the doors and drawers to keep the furniture understated, plain and contemporary. Each dressed corner joint is rounded to the touch and barely perceptible.
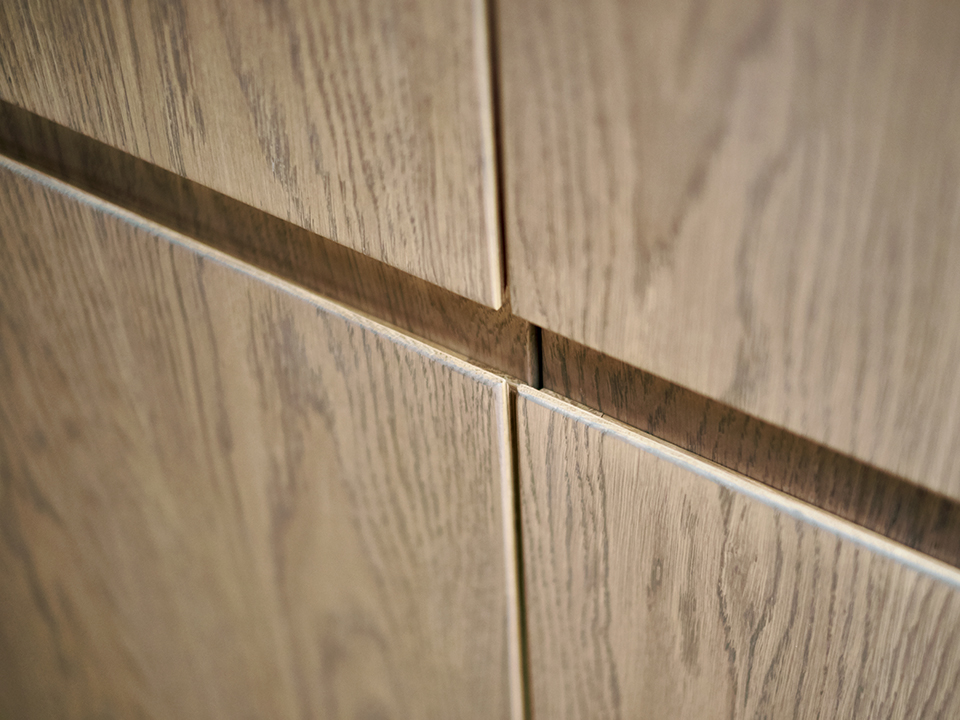
We worked closely with the building firm to achieve something that looks as if it is part of the original house. A simple example of this is the utility room. It is reality a box clad in the same material as the kitchen cupboards with addition of the lovely coving detail which has pulled the design together.
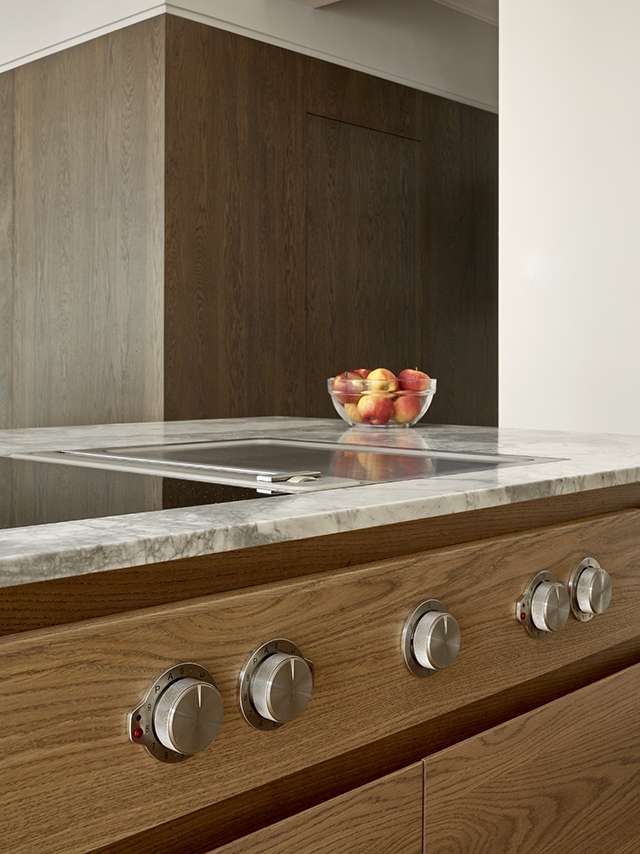
The contrast between the old painted dresser and the grey smoky finished oak kitchen cabinetry is lovely. The harlequin set of kitchen chairs makes one smile and the colours are spot on. The old radiators and the brushed bronze valves again have the balance between ancient and modern to a ‘T’.
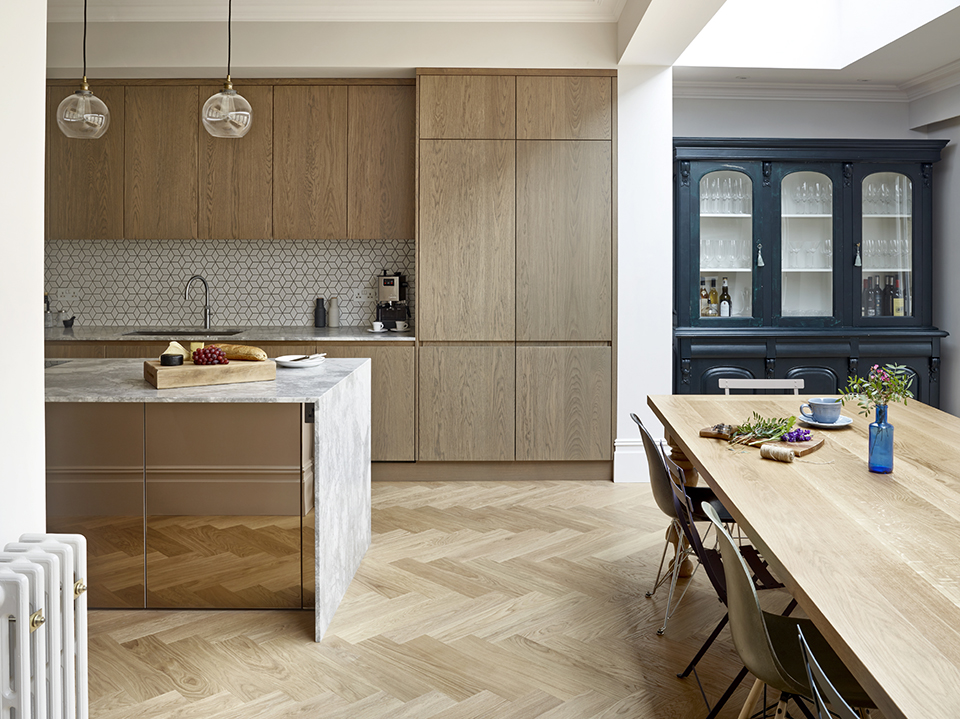
The floor is solid oak supplied by Naos and laid by DB builders Sussex Ltd who we just loved working with and highly recommend. The floor is pale and warm and without a blemish. Details around radiators, skirting and into door reveals are perfect.
The long oak table in front of the matching sets of French doors with espagnolett bronze handles speaks of splendid dining. This is most certainly another Edmondson Interiorskitchen which will be hugely enjoyed.
