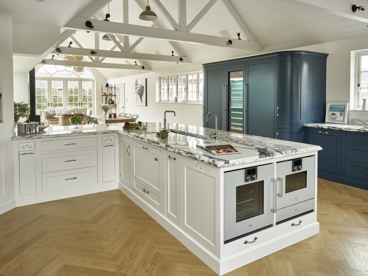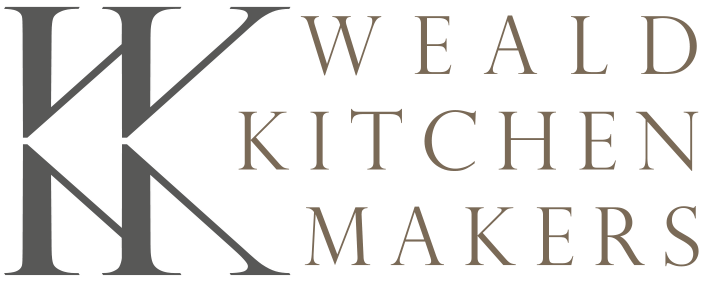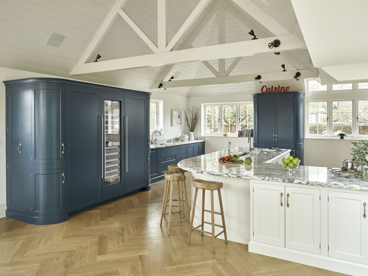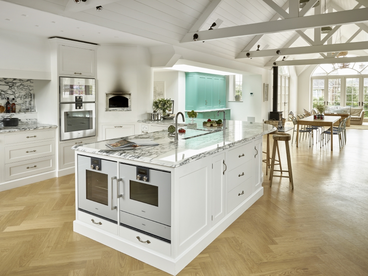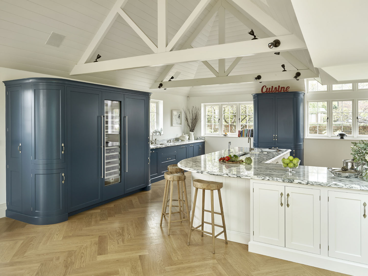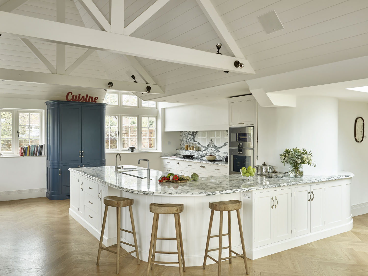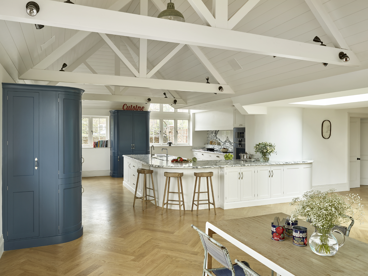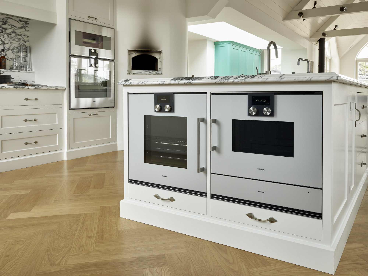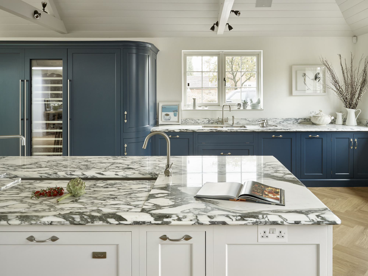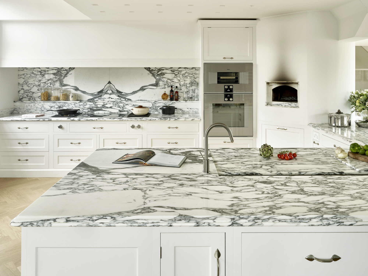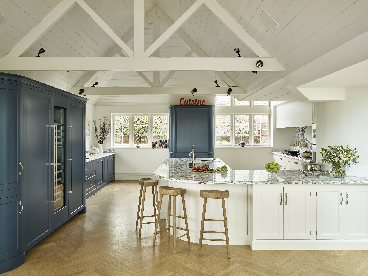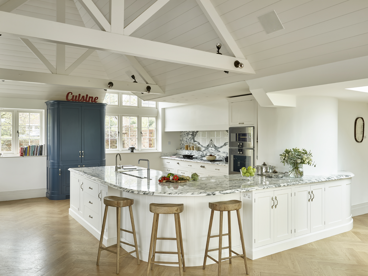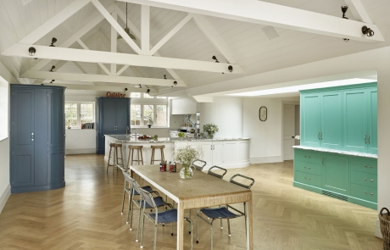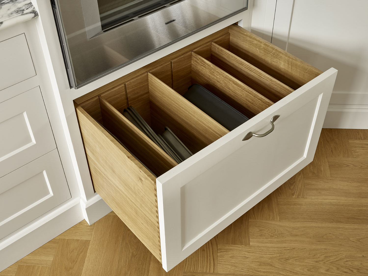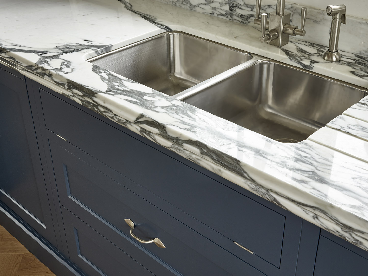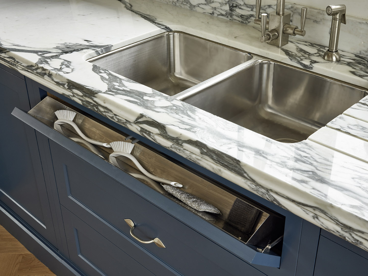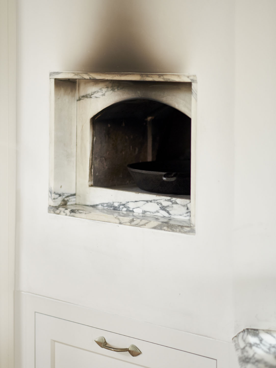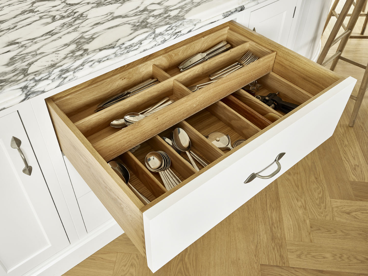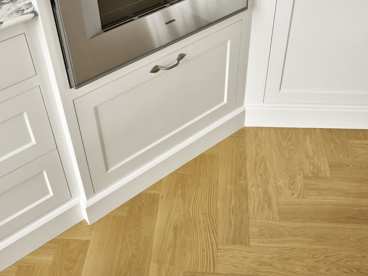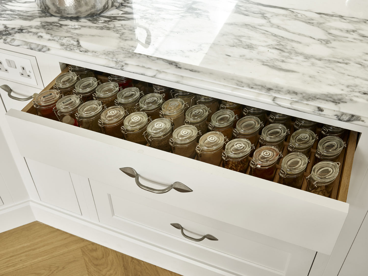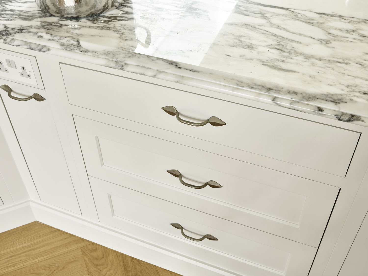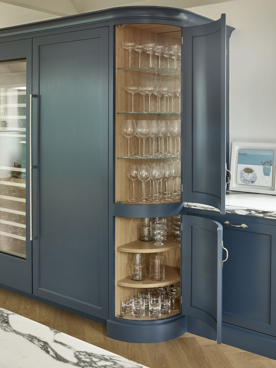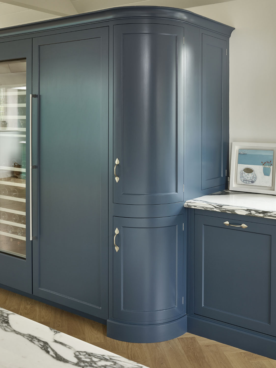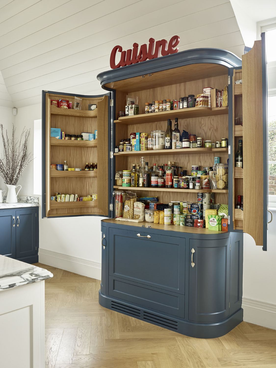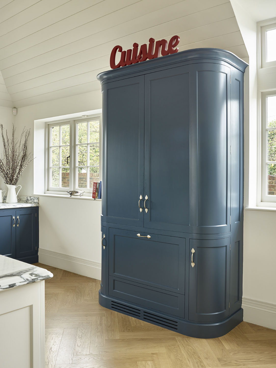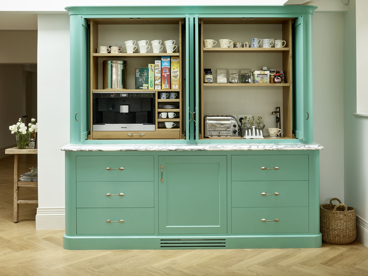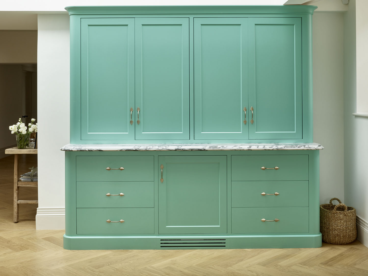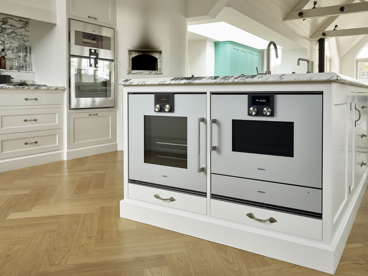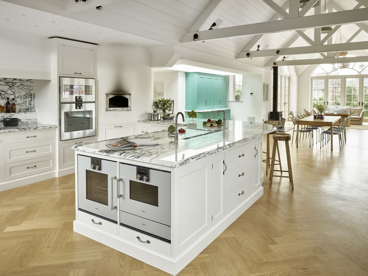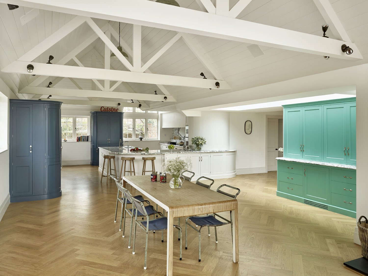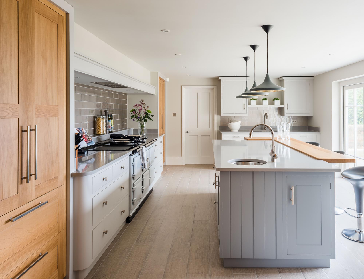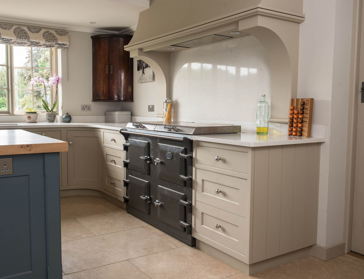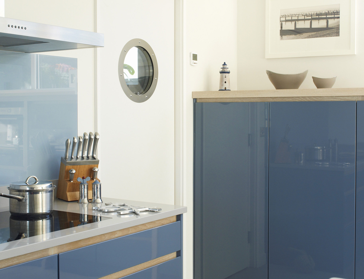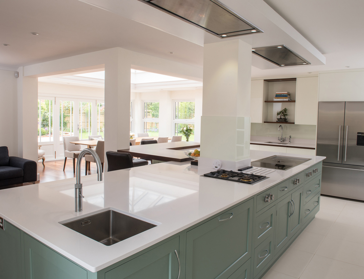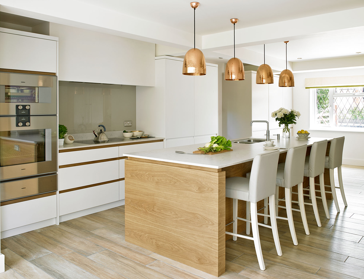Project Description
THE MANOR
TRADITIONAL
The Brief
To transform an unloved building back into a family home. Our client loves to cook so Gaggenau appliances have to be worked into the design. The house was to take on a large extension with the demands of a family placed at its heart. Cooking, entertaining and relaxing. Would Gaggenau provide the breadth of choice he needs for experimental cooking?
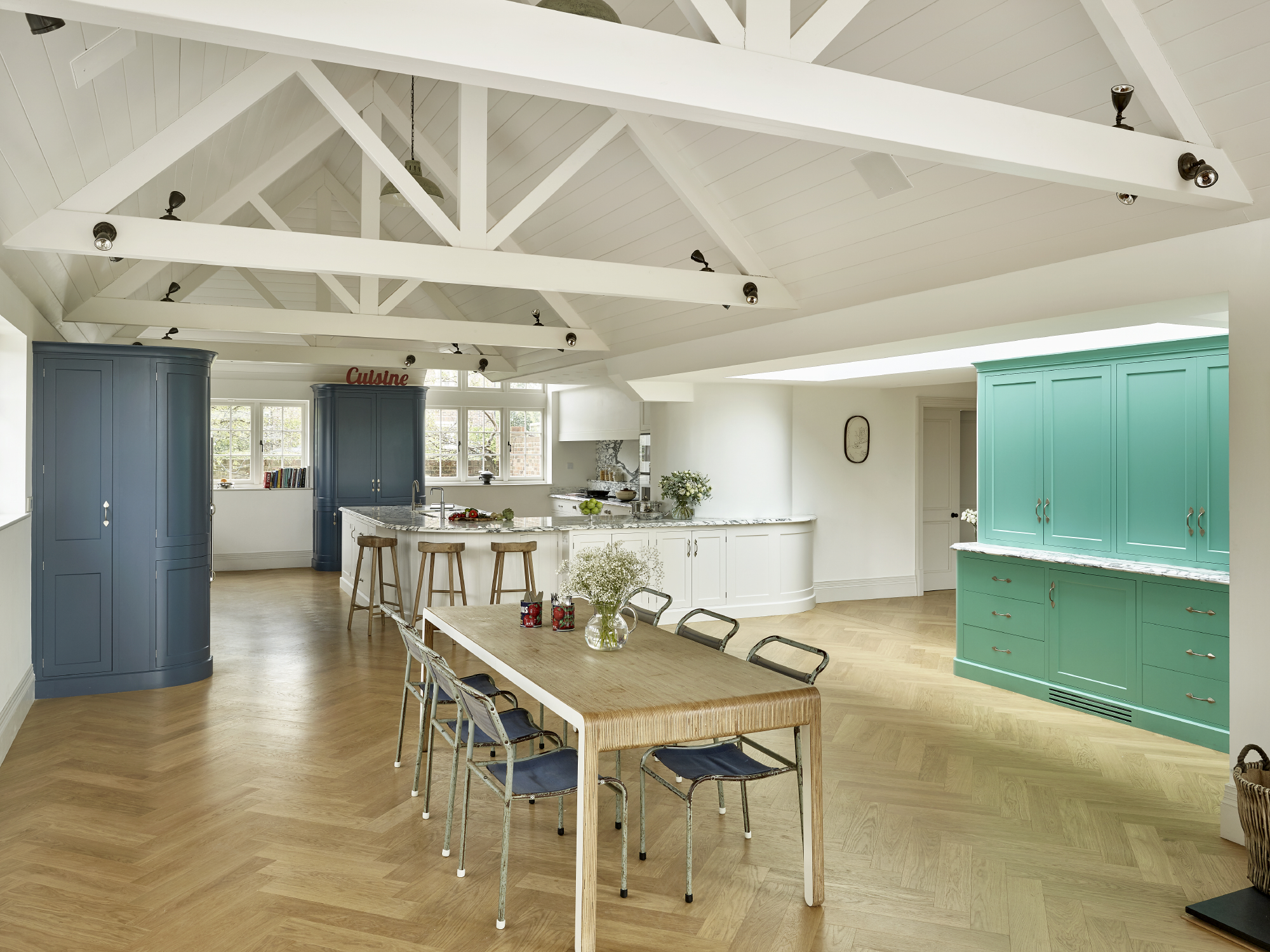
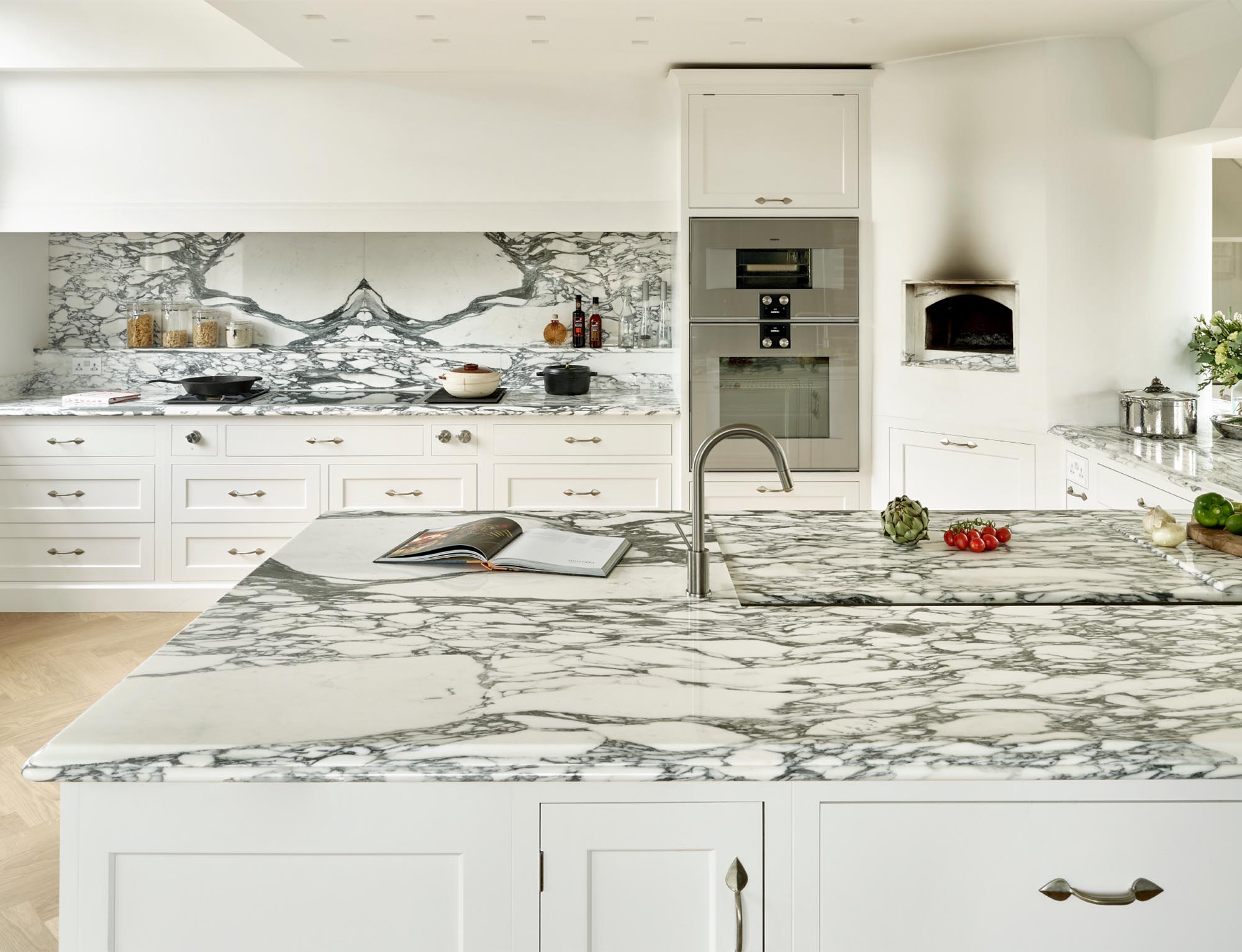
Design Concept
The kitchen had to be a stage, designed around a highly entertaining chef. A large extension with a high pitched ceiling, running front to back. It combined the kitchen with a dining area and a casual seating area opening out to the garden on two sides. Bright and modern but with a traditional base to it. Storage needed to be really well organised, each cupboard and drawer made for a specific and dedicated purpose. Everything was to work off the hub of a pizza oven.
The Solution
An ‘L’ shaped peninsular created a chef’s domain. There is a vast arsenal of Gaggenau appliances. A wood fired pizza oven was built in the centre of the kitchen. Not just for pizzas! A vast larder cupboard with curved doors and curved internal door racks became a significant piece of furniture in Simon’s design. Separated from the main cooking and preparation area is the ‘wet area’ and a run of tall cabinetry for glassware, a tall wine fridge, and a concealed fridge and freezer all by Gaggenau. This design allowed for uninterrupted cooking and food preparation as long as there were willing and supportive helpers! Colour has a huge impact in this design. The herringbone oak floor with a matt finish contrasting with the three main paint colours. Look at that dresser, stunning, painted in Turquoise Blue from Little Greene. More storage and a built in coffee centre! This piece of furniture helped to define the ‘dining area’. The glass sliding doors surrounded the ‘soft seating area’.All of these strong features combined in one glorious harmony, one gloriously satisfying project.
