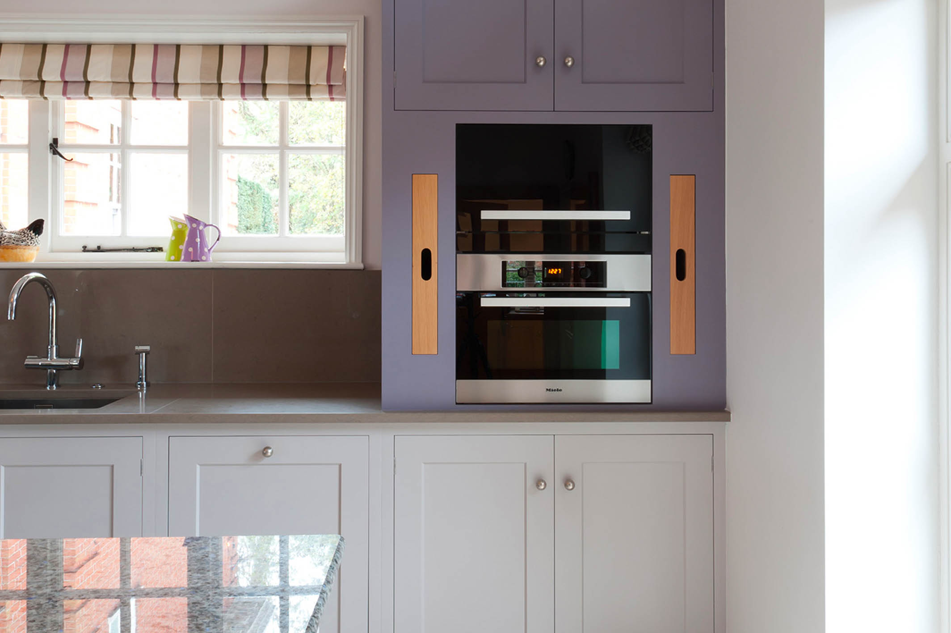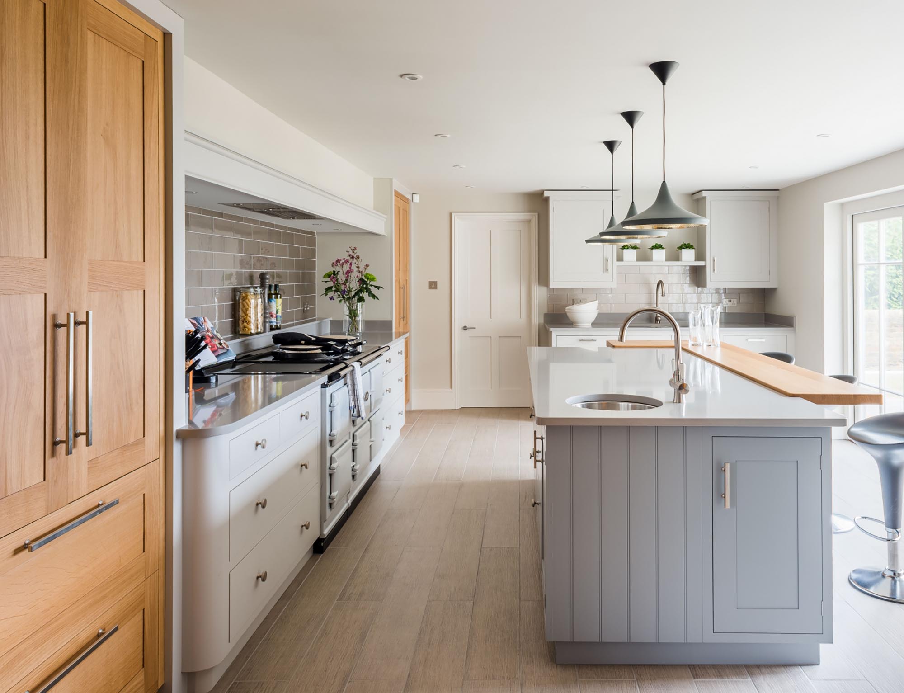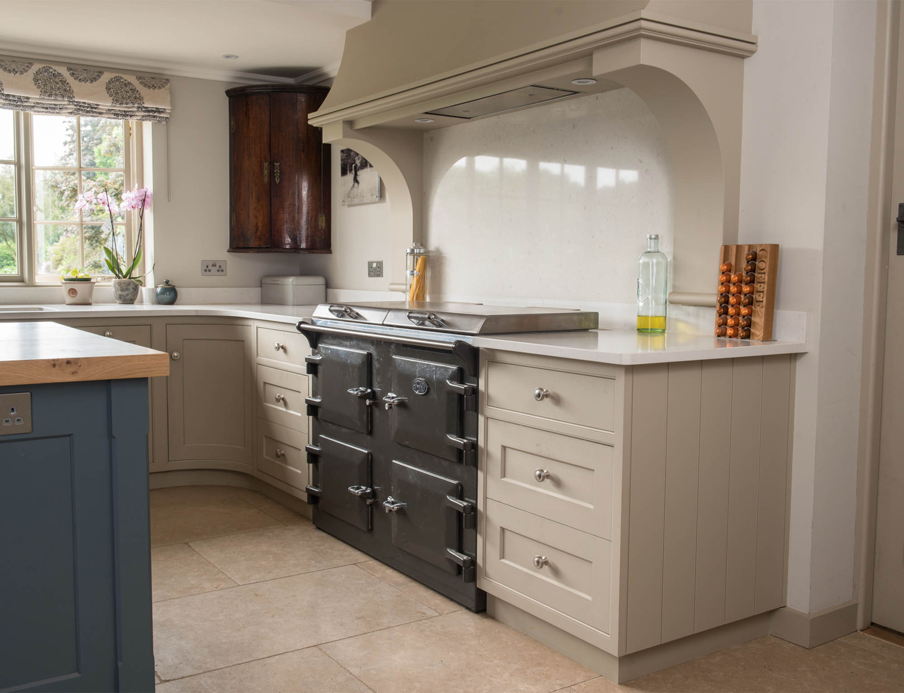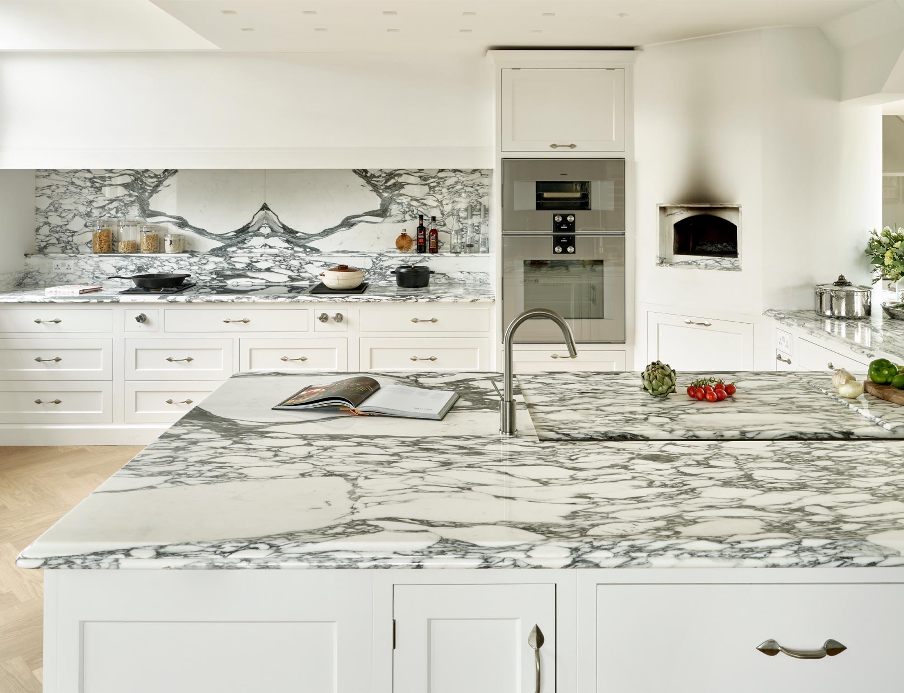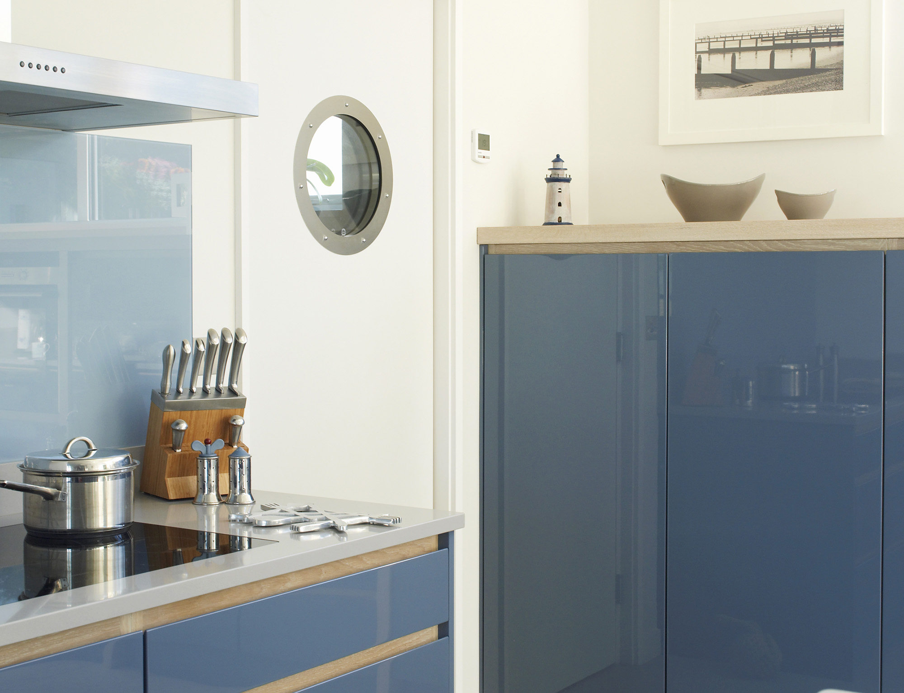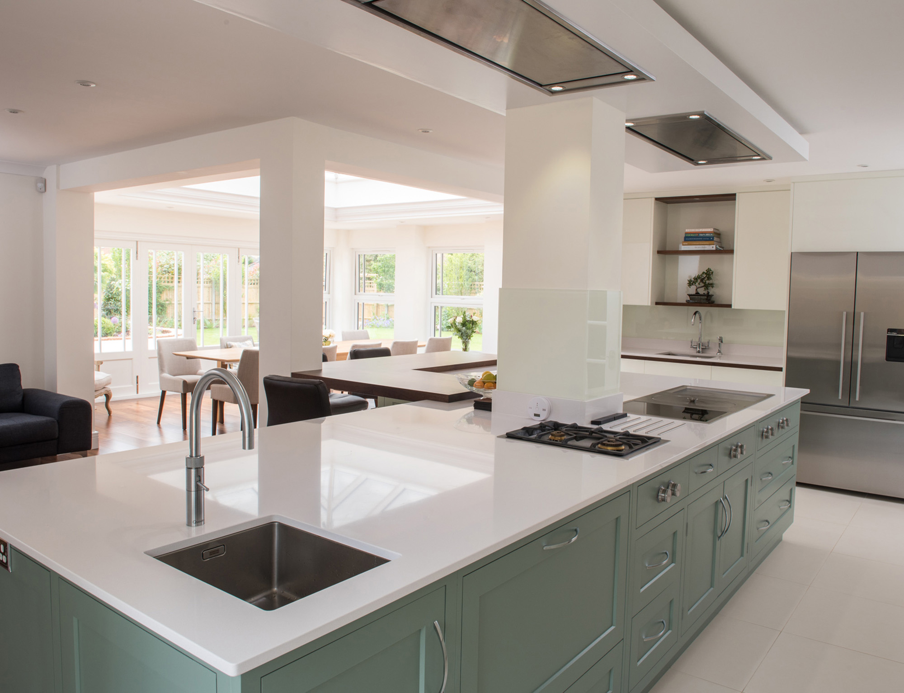Project Description
SHABBY CHIC
SUBTLE BLEND
The Brief
The house was very large family home that had been in the family for many years. We looked at redesigning the kitchen bootroom and laundry together as one. The house was sectioned and dark and needed to be opened. The family needed a practical layout for them and the large dog.
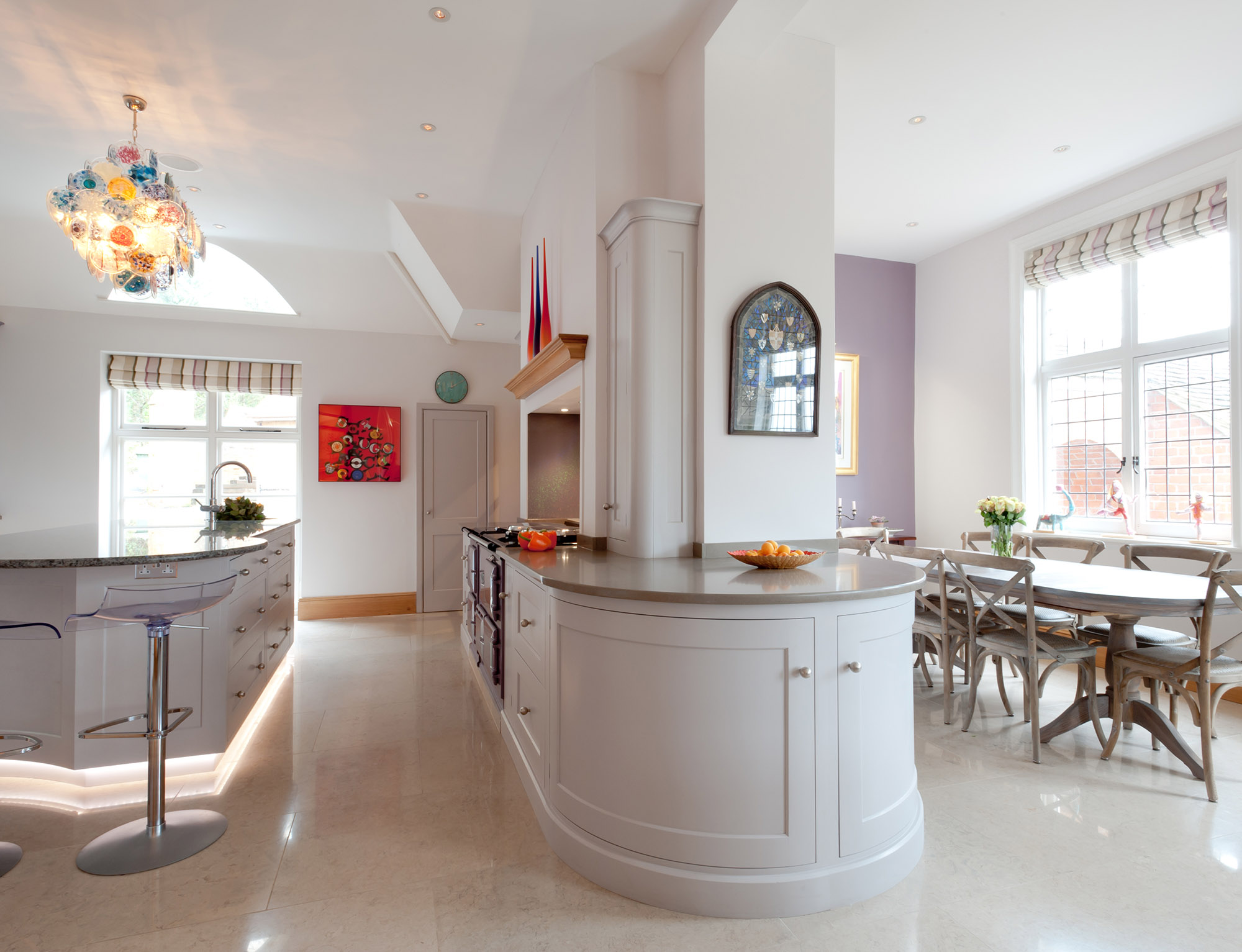
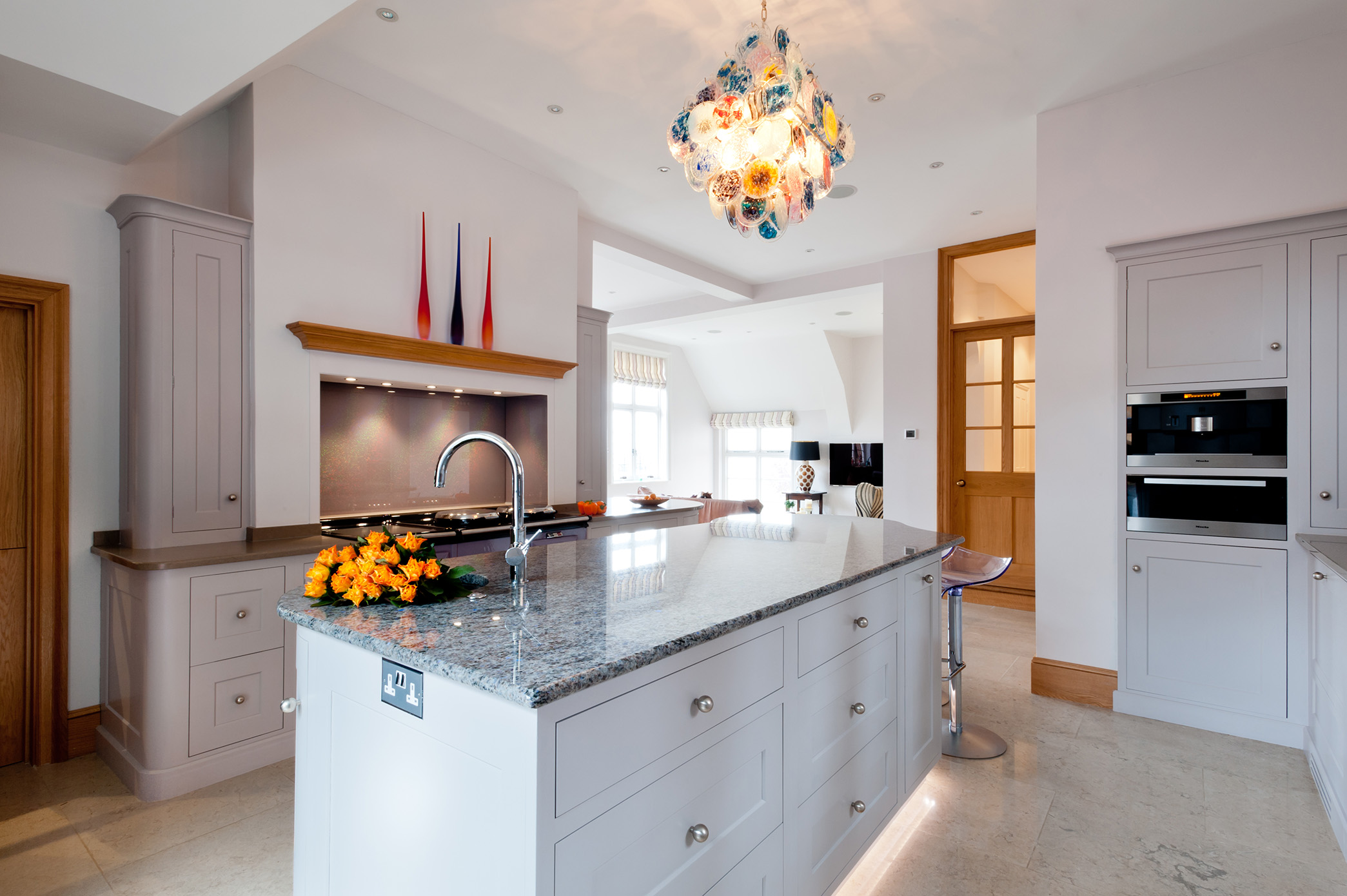
Design Concept
Client was looking for an understated look. It was to bring together a large open space that didn’t actually exist. A lot of visualisation and trust in our design was required. Colour was an important factor in this from the start. A bootroom entrance and walk in larder were factored in form very early on.
The Solution
This fabulous kitchen diner in East Sussex combines scale with style. A blend of large scale furniture, plain and simple cabinetry and modern touches with plenty of personal details, make this home feel fun and friendly. Parting with the conventional fridge and freezer setup and opting for a cold room with floor to ceiling steel racking expands the storage capacity greatly and utilised the old meat hanging room. Curves aid the transition from the kitchen to the dining room and add that wow factor as you enter the space. Extra high worktops on the island were a customer request to rid those days of back ache. Clever use of paint colours to define zones and work surfaces high light this. Azul eyes granite to the island sparkles with blue and the outer work surfaces are highly practical Silestone.
