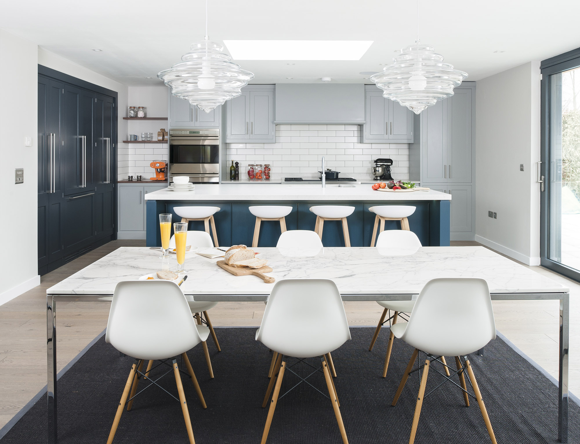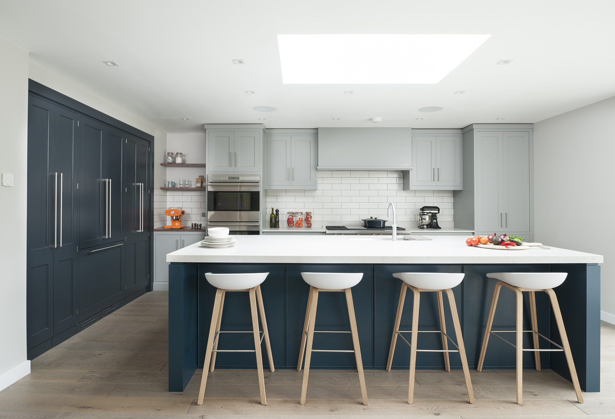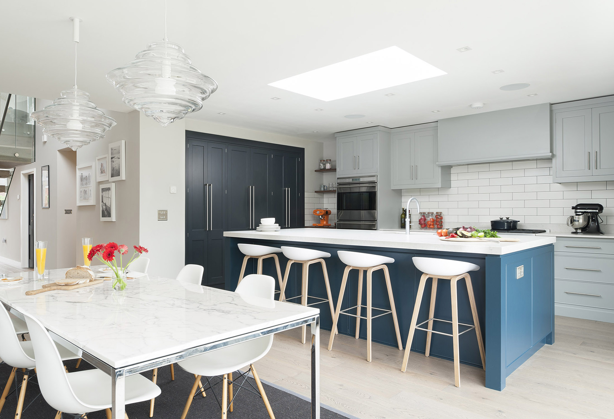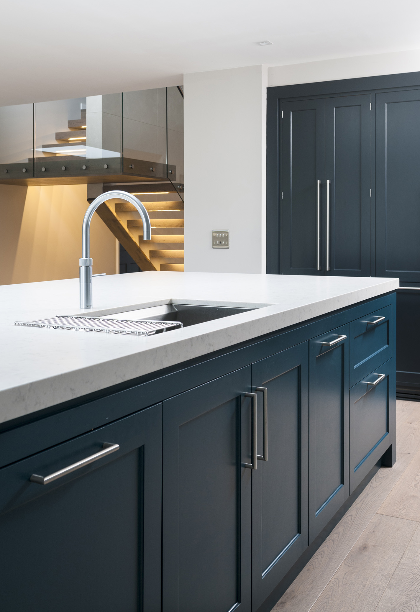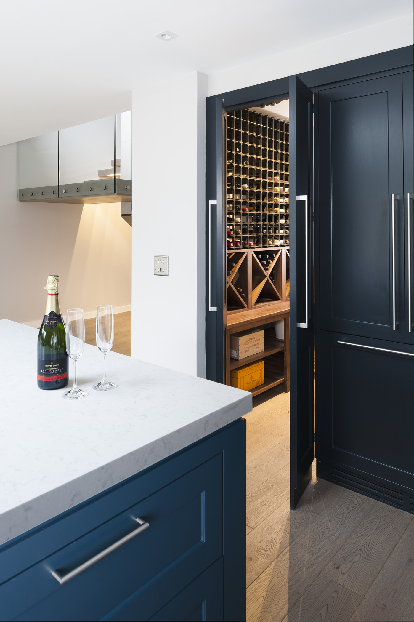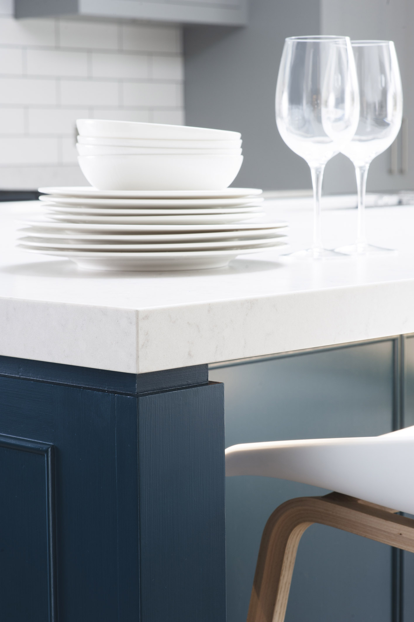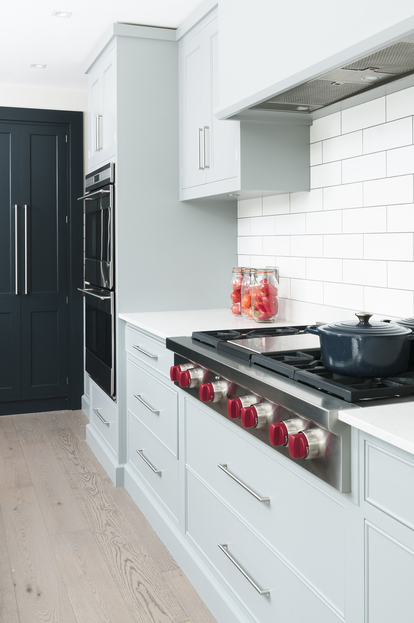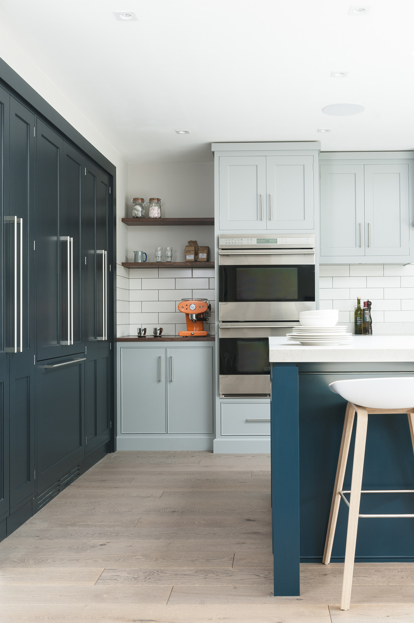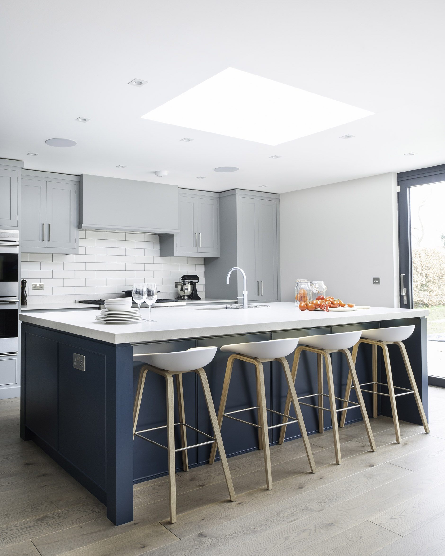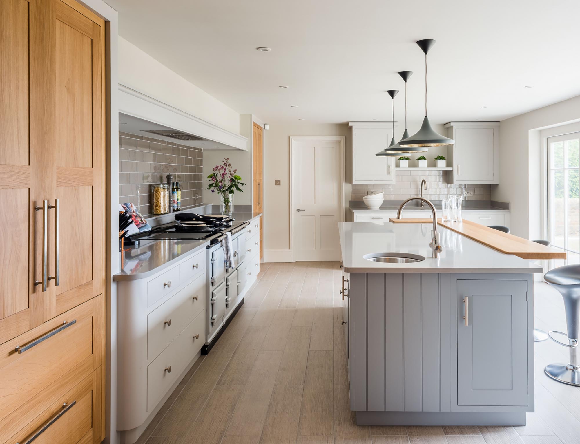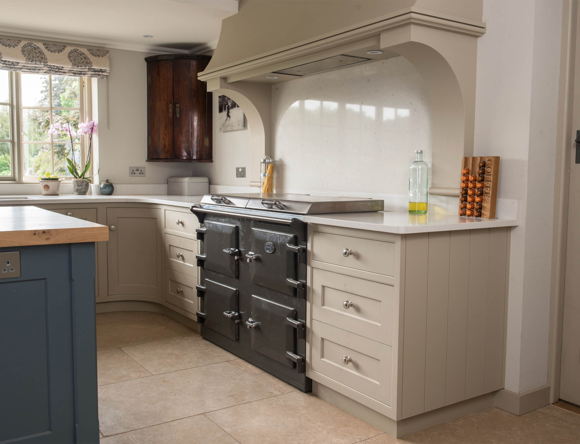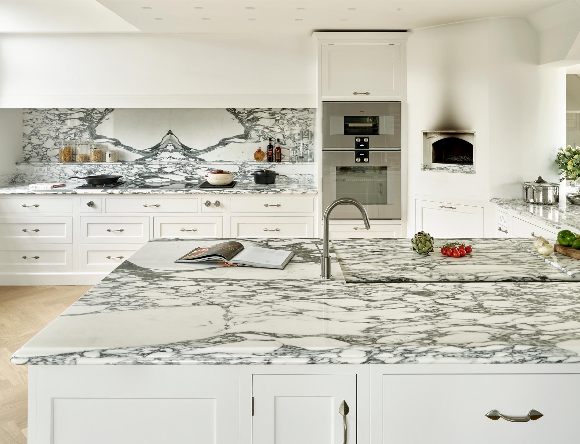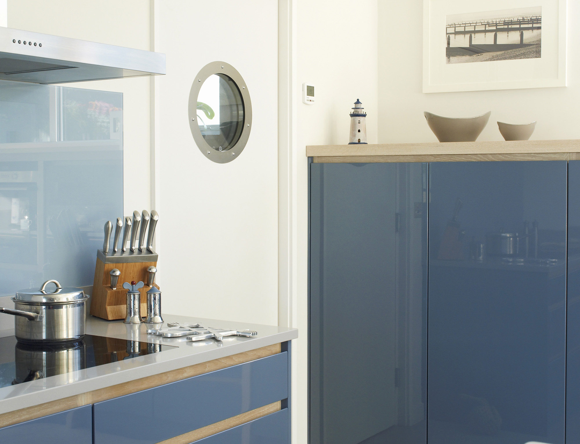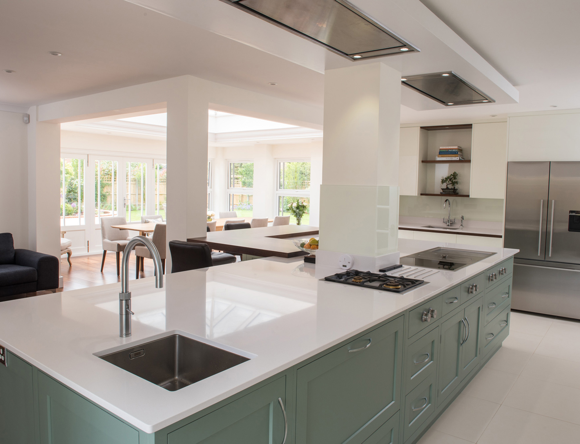Project Description
NEW ENGLAND
CONTEMPORARY
The Brief
Create a large open plan kitchen design and living space that has a New England kitchen feel. Having a busy family meant there were high expectations of a space that met everyone’s varied demands. Wine storage was important together with a large preparation area.
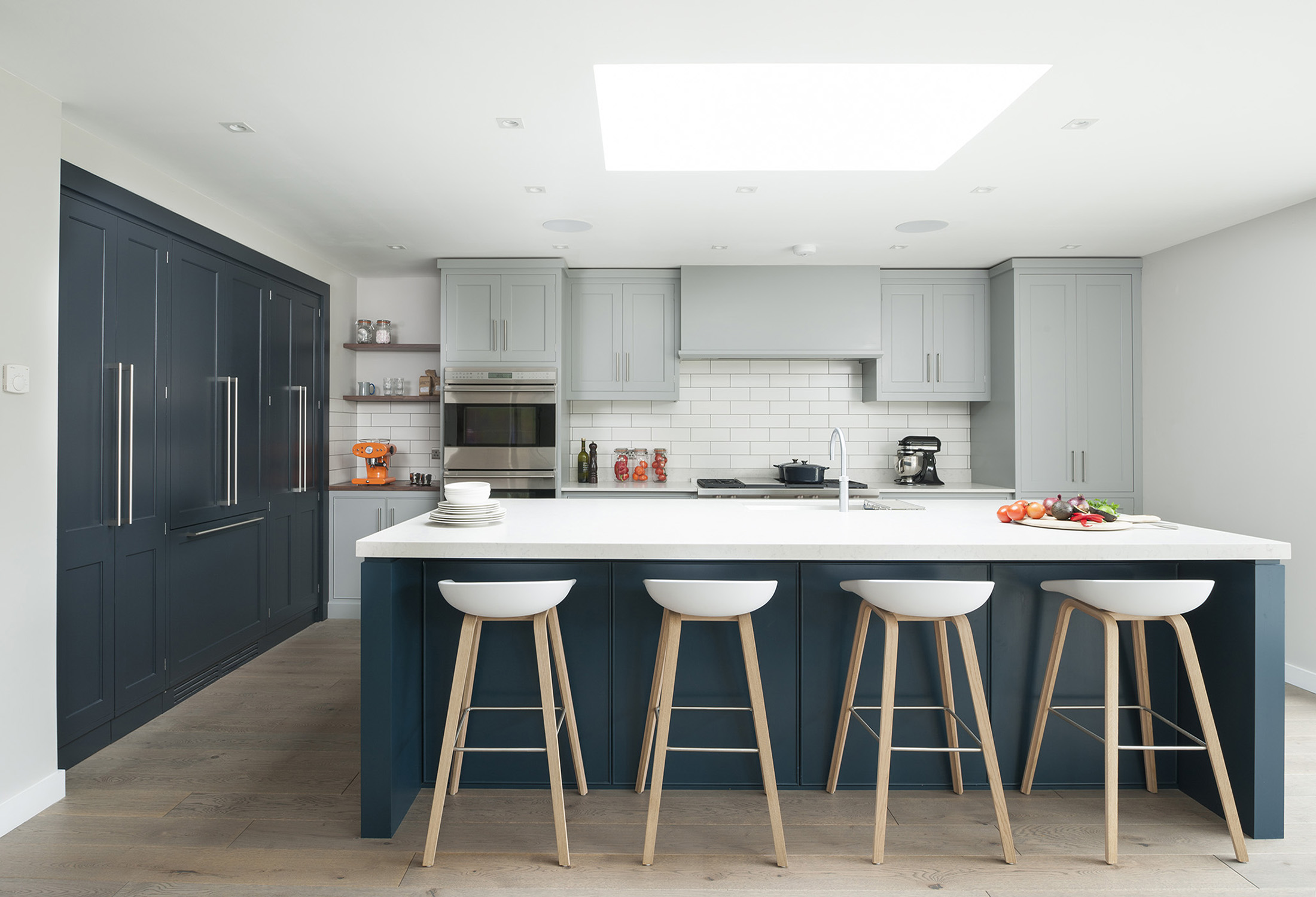
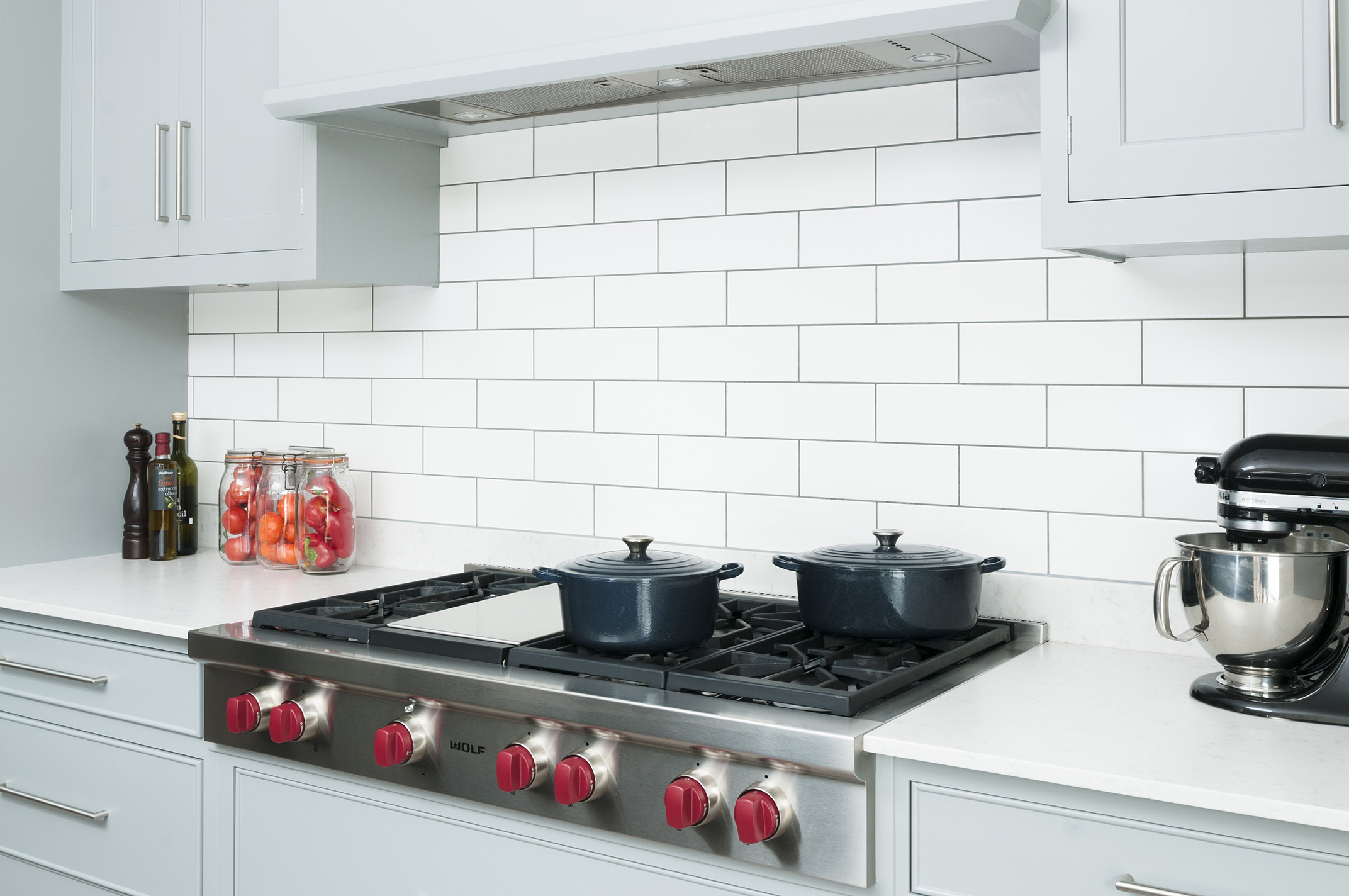
Design Concept
The property boasts a very impressive entrance that leads to the back of the house. This then invites you into the kitchen on the left with a very relaxed living area to the right. This all works off the back of a stunning suspended glass & timber staircase. With this being a new build the architecture was at our disposal to make the most of all available storage. The full height atrium floods the living space with vast amounts of light coupled with huge glass doors opening to the rear.
The Solution
A calm and robust kitchen. Nothing overly complicated. A very easy kitchen to use which is free of gadgets and paraphernalia. So the kitchen design is strong, simple and uses colour really well to create an unfitted feel but also to provide a kitchen that is practical to cook and live in. It has a timeless quality the clients really liked and their own furniture dovetailed in with our own efforts to produce the personal result they sought from us.
