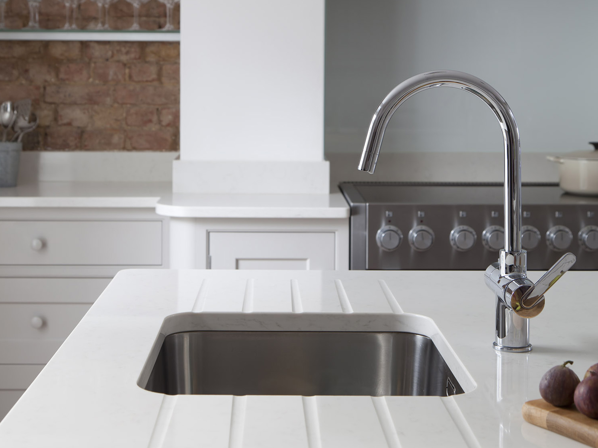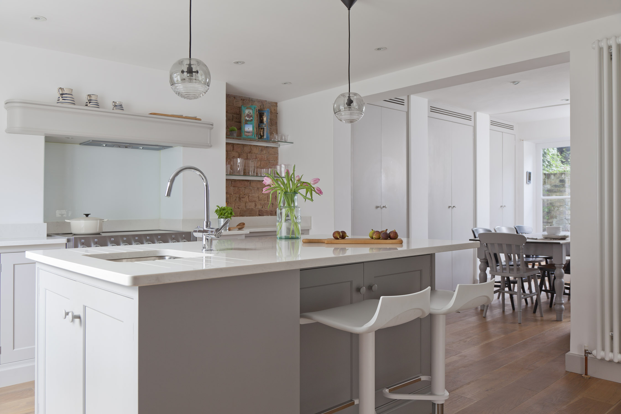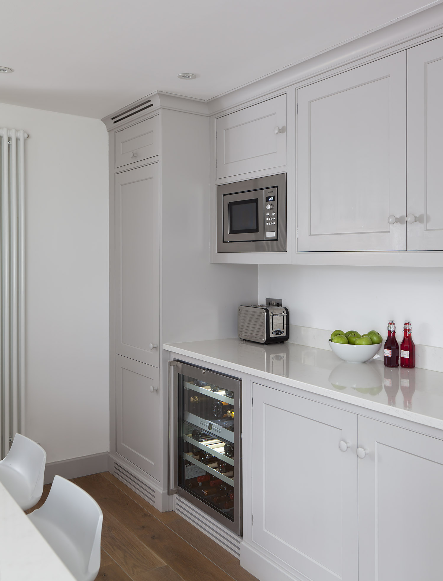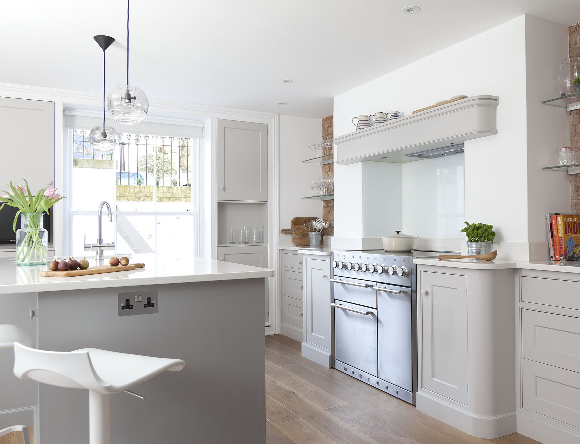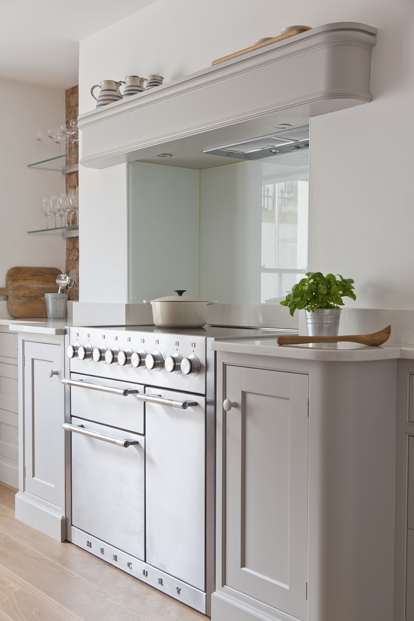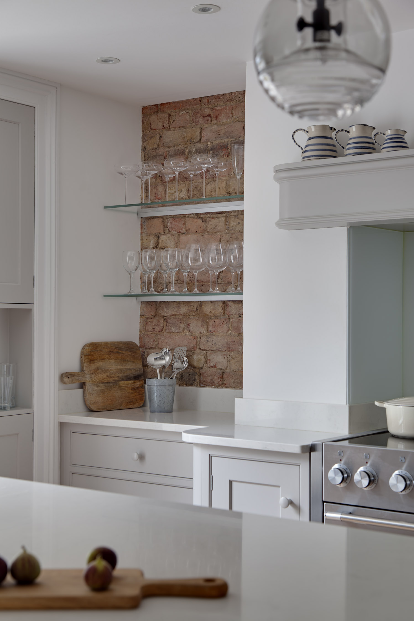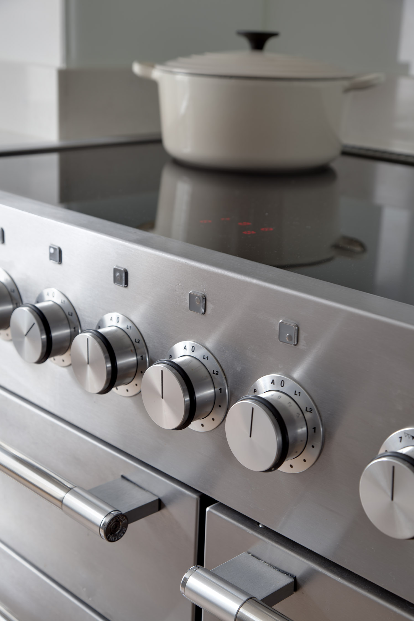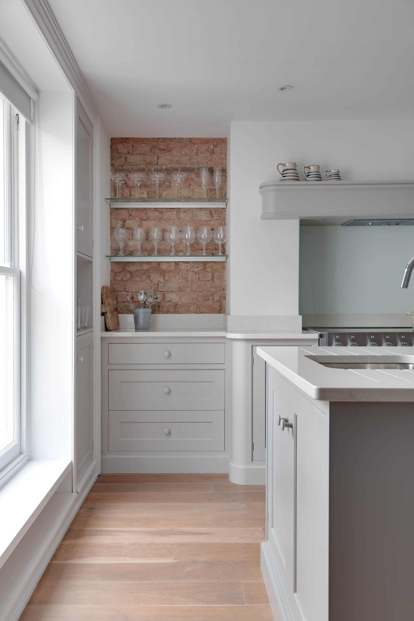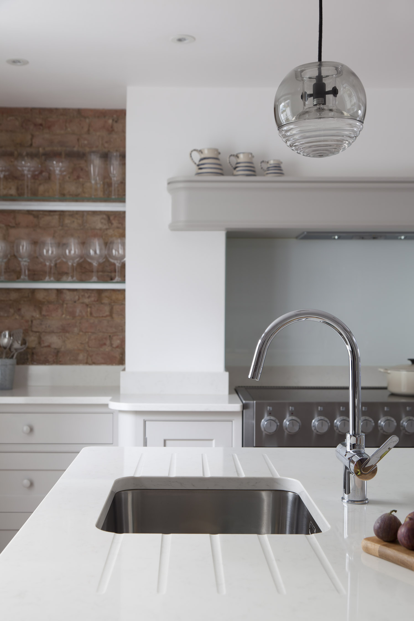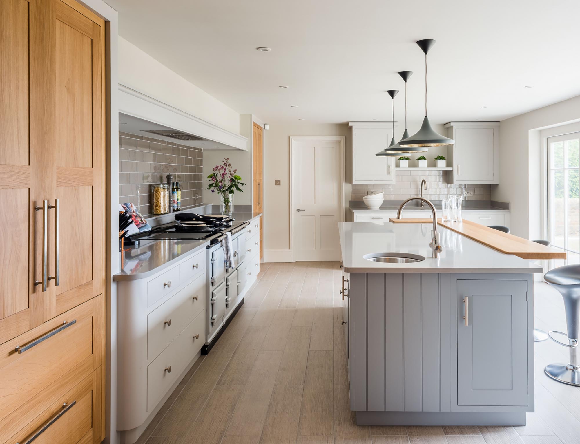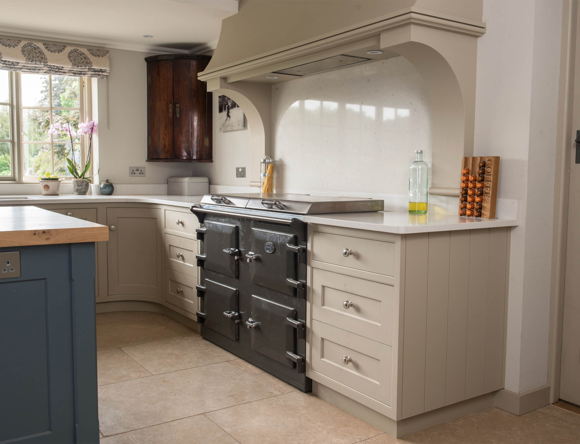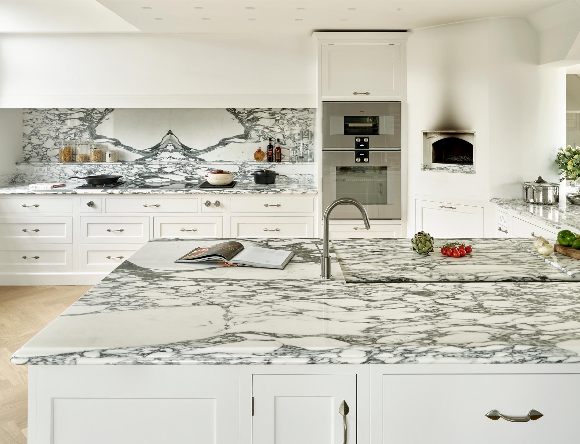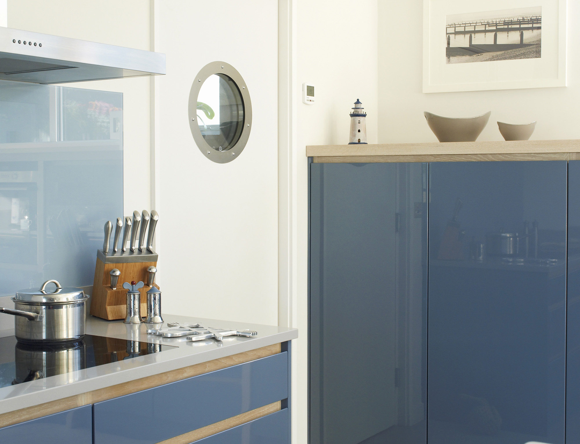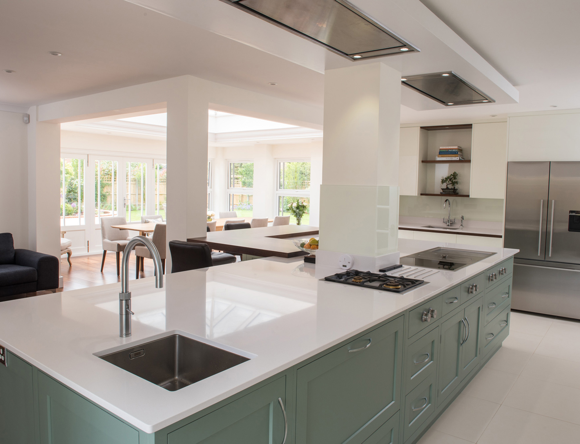Project Description
EATON GROVE
SUBTLE BLEND
The Brief
To create more space, the client decided to have a bespoke kitchen in the basement to free up space on the ground floor. The existing layout meant that you entered the property directly into the kitchen, this was far from ideal. Having a basement kitchen, the key was to keep the room light and easily flow from inside to the garden. Storage was also very high on the agenda and was a must.
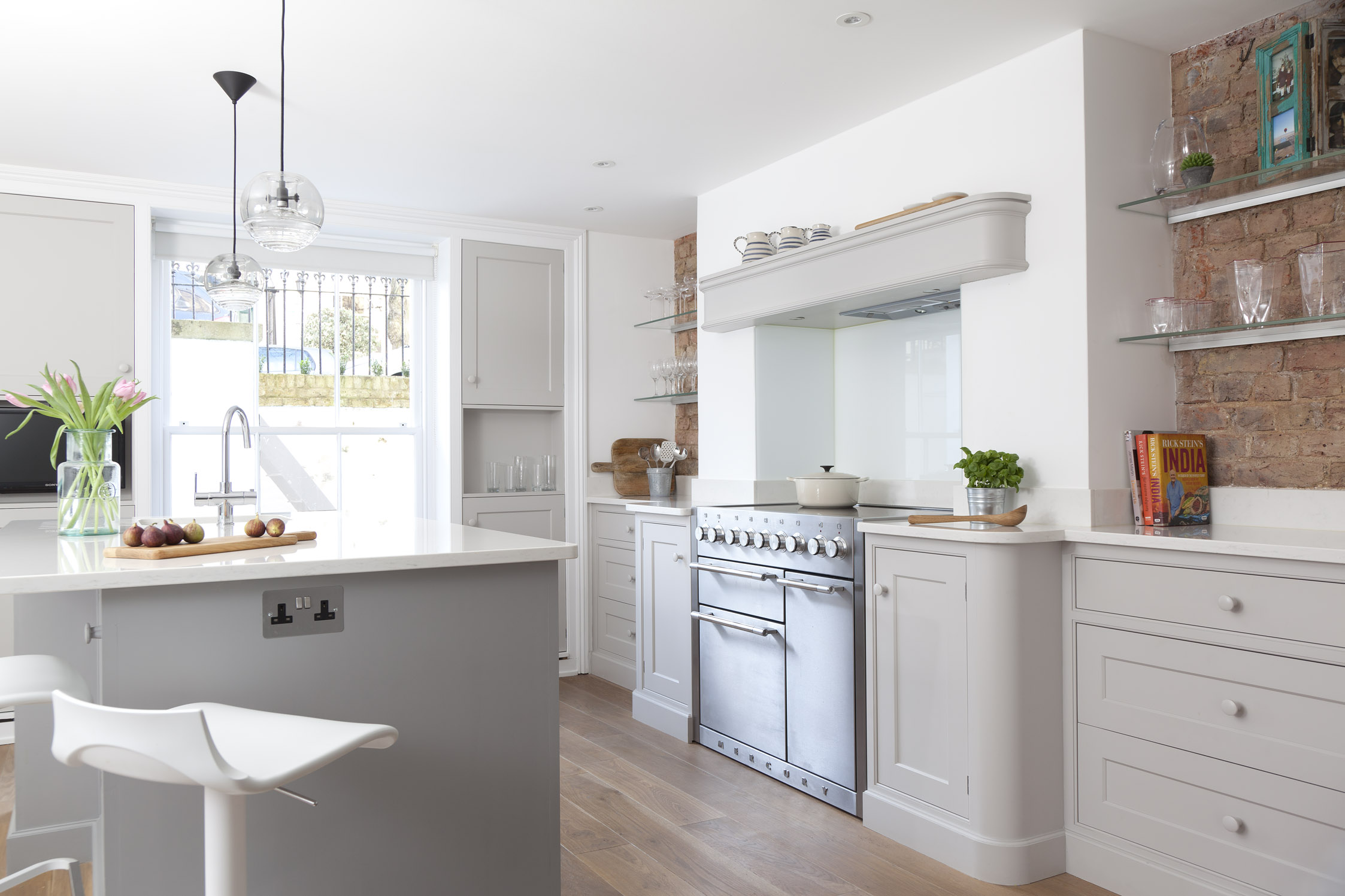
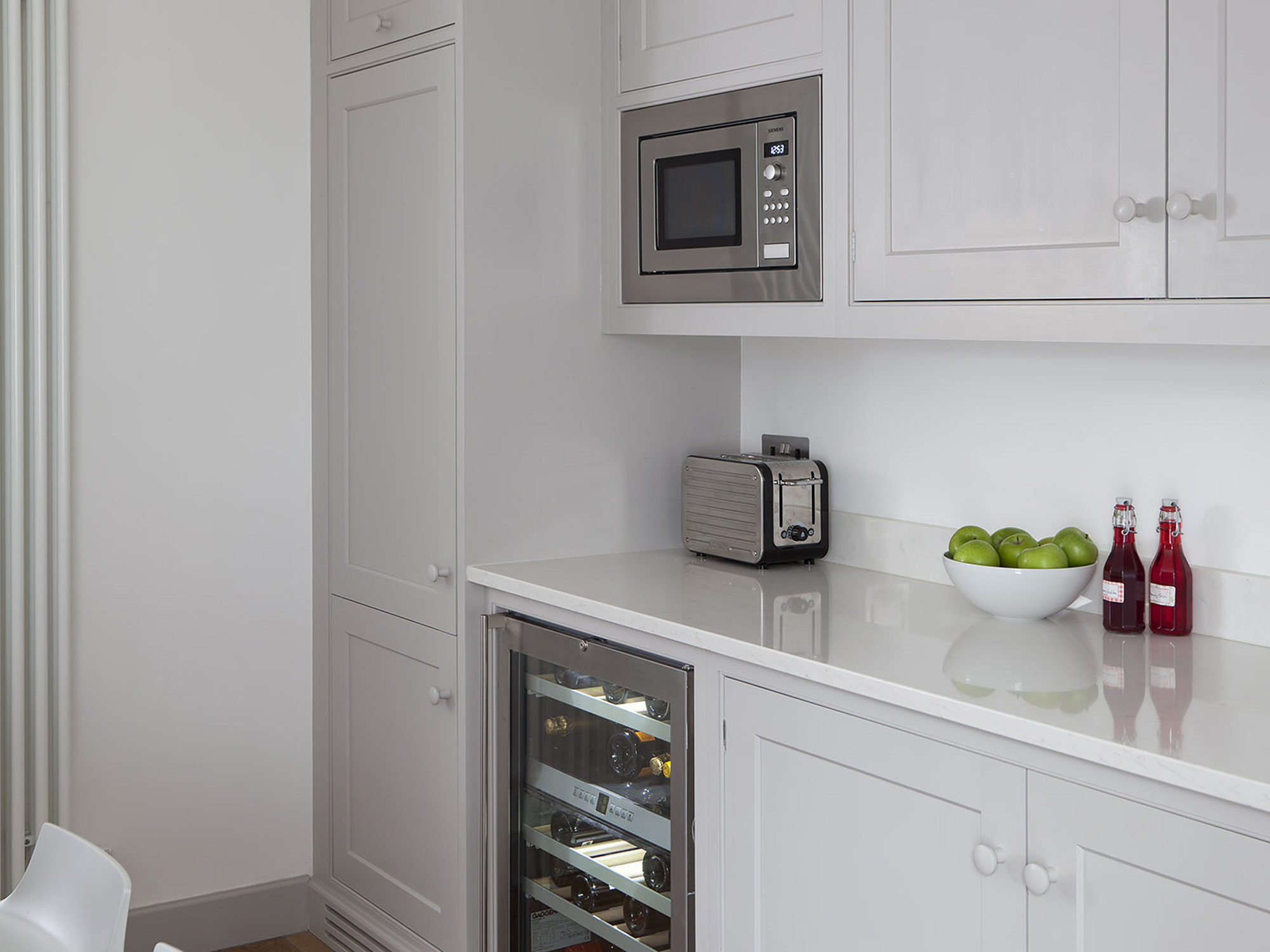
Design Concept
Light, elegant and natural look, exposing some brickwork as a contrast with the bespoke kitchen and having room to eat together as a family. Utilising the existing structure such as fireplaces and boiler alcoves and large windows.
The Solution
The dining area has been flanked by tall floor to ceiling storage which takes the pressure off the main workings of the kitchen. A full height larder is essential to any cook in a bespoke kitchen. We have highlighted the exposed brickwork with a concealed strip of LED lighting. Simple shaker with clean lines and Silestone worktops bounce the light around. The sink has been rotated to the end of the island to open up the workspace on either side. The final touch was a wine cooler to create a sophisticated space for entertaining friends.
